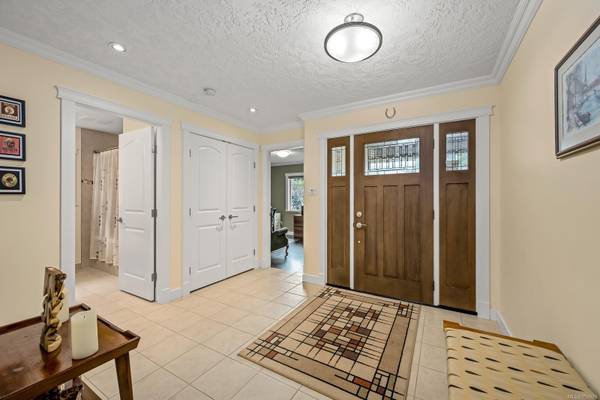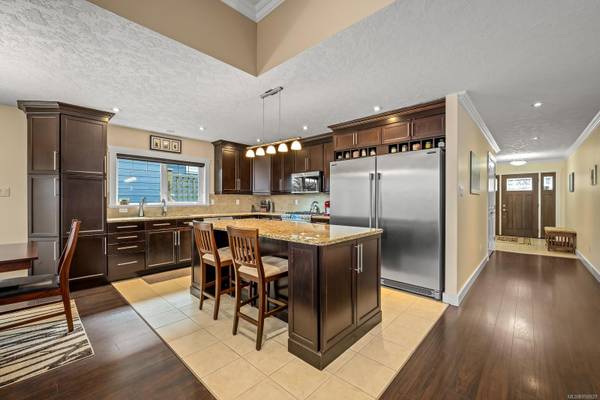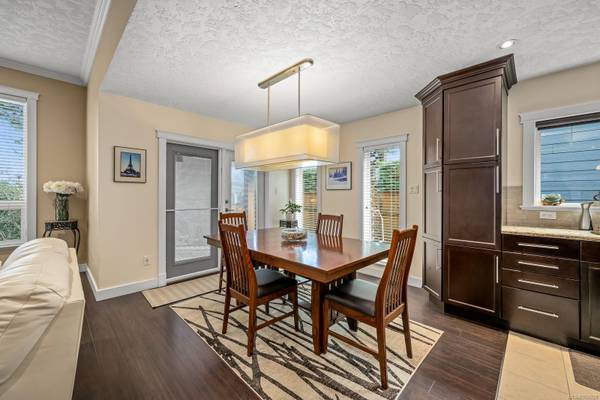$1,260,000
For more information regarding the value of a property, please contact us for a free consultation.
3 Beds
2 Baths
2,395 SqFt
SOLD DATE : 06/11/2024
Key Details
Sold Price $1,260,000
Property Type Single Family Home
Sub Type Single Family Detached
Listing Status Sold
Purchase Type For Sale
Square Footage 2,395 sqft
Price per Sqft $526
MLS Listing ID 956929
Sold Date 06/11/24
Style Rancher
Bedrooms 3
Rental Info Unrestricted
Year Built 2010
Annual Tax Amount $5,775
Tax Year 2023
Lot Size 10,454 Sqft
Acres 0.24
Property Description
Everything you’re looking for in a desirable Comox location. This almost 2400sq/ft 3bd/2bth + bonus room rancher also features a 24'X23' detached shop as well. The open living spaces feature full ceiling height cabinetry along with large island eating bar, large dining room and living room with large windows letting the light in and a natural gas fireplace with mantel on the focus wall. The primary bedroom has a 3pc ensuite along with walk in closet. The two additional bedrooms are towards the front of the home and flank the main bath. Upstairs there is a large 606sq/ft bonus room with full wall storage areas perfect for media room, gym or just a great place for the kids. The double car garage is ideal for your daily drivers but there is also a large detached shop with toilet and utility sink that is perfect for your project car or for a woodworker. Fully fenced low maintenance rear yard backs on to green space ensuring your privacy. All of this situated on a large .24 acre lot.
Location
Province BC
County Comox, Town Of
Area Cv Comox (Town Of)
Zoning R3.2
Direction Southwest
Rooms
Other Rooms Storage Shed, Workshop
Basement Crawl Space
Main Level Bedrooms 3
Kitchen 1
Interior
Heating Heat Pump
Cooling Air Conditioning
Flooring Mixed
Fireplaces Number 1
Fireplaces Type Gas
Fireplace 1
Appliance Dishwasher, F/S/W/D, Microwave
Laundry In House
Exterior
Exterior Feature Balcony/Patio, Fenced, Garden, Lighting, Low Maintenance Yard, Sprinkler System
Garage Spaces 3.0
View Y/N 1
View Other
Roof Type Asphalt Shingle
Handicap Access Ground Level Main Floor, Primary Bedroom on Main
Parking Type Attached, Detached, Garage, Garage Double, RV Access/Parking
Total Parking Spaces 5
Building
Lot Description Central Location, Cul-de-sac, Curb & Gutter, Irrigation Sprinkler(s), Landscaped, Marina Nearby, Near Golf Course, Pie Shaped Lot, Recreation Nearby, Serviced, Shopping Nearby
Building Description Cement Fibre,Insulation All,Shingle-Wood,Stone,Wood, Rancher
Faces Southwest
Foundation Poured Concrete
Sewer Sewer Connected
Water Municipal
Additional Building None
Structure Type Cement Fibre,Insulation All,Shingle-Wood,Stone,Wood
Others
Restrictions Building Scheme,Restrictive Covenants
Tax ID 027-674-789
Ownership Freehold
Pets Description Aquariums, Birds, Caged Mammals, Cats, Dogs
Read Less Info
Want to know what your home might be worth? Contact us for a FREE valuation!

Our team is ready to help you sell your home for the highest possible price ASAP
Bought with Royal LePage-Comox Valley (CV)








