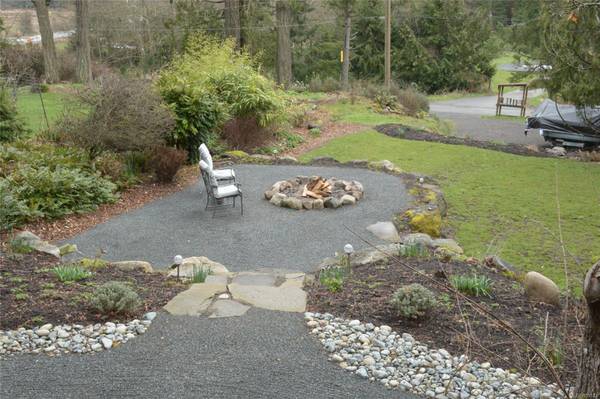$895,000
For more information regarding the value of a property, please contact us for a free consultation.
3 Beds
3 Baths
2,081 SqFt
SOLD DATE : 06/11/2024
Key Details
Sold Price $895,000
Property Type Single Family Home
Sub Type Single Family Detached
Listing Status Sold
Purchase Type For Sale
Square Footage 2,081 sqft
Price per Sqft $430
MLS Listing ID 955133
Sold Date 06/11/24
Style Main Level Entry with Upper Level(s)
Bedrooms 3
Rental Info Unrestricted
Year Built 2009
Annual Tax Amount $3,467
Tax Year 2023
Lot Size 0.500 Acres
Acres 0.5
Property Description
Wow! We don't get amazing homes like this offered for sale on Pender very often! Excellent family home, original owners, built with love and attention to detail in 2009, this home has it all. On 1/2 an acre, South facing, cleared for gardening in the front, forested in the back. Three bedrooms (den could be 4th bedroom, creating a primary on the main level) and 2.5 baths. But, the ensuite is not just a bath - it is a massive oasis for the next deserving people who get to call this property their home. Large soaker tub, separate large shower with double heads, this is truly a spa bathroom next to the primary bedroom, with walk in closet & its own balcony. Other features include Douglas fir posts & beams from wood milled from the property, wrap around covered porch, water feature in back yard, landscaped with rock walls, deer proofed garden & hot tub. Easy walk to Browning Pub and Driftwood Ctr Measurements approximate-buyer to verify if deemed important. Sellers also own 4514
Location
Province BC
County Capital Regional District
Area Gi Pender Island
Direction South
Rooms
Basement Crawl Space, Not Full Height
Kitchen 1
Interior
Interior Features Bar, Ceiling Fan(s), Closet Organizer, Eating Area, French Doors, Jetted Tub, Soaker Tub, Storage, Vaulted Ceiling(s)
Heating Forced Air, Heat Pump, Wood
Cooling Air Conditioning, HVAC
Flooring Basement Slab, Carpet, Cork, Laminate, Tile
Fireplaces Number 1
Fireplaces Type Living Room, Wood Stove
Equipment Central Vacuum
Fireplace 1
Window Features Bay Window(s),Blinds,Garden Window(s),Insulated Windows,Screens,Skylight(s),Vinyl Frames
Appliance Dishwasher, Dryer, Freezer, Hot Tub, Oven/Range Electric, Range Hood, Refrigerator, Washer, Water Filters
Laundry In House
Exterior
Exterior Feature Balcony, Balcony/Deck, Fencing: Partial, Garden, Playground, Water Feature
Utilities Available Cable To Lot, Electricity To Lot, Garbage, Phone To Lot
View Y/N 1
View Mountain(s), Valley
Roof Type Asphalt Shingle
Handicap Access Ground Level Main Floor
Parking Type Driveway
Total Parking Spaces 4
Building
Lot Description Central Location, Easy Access, Landscaped, Marina Nearby, Near Golf Course, No Through Road, Private, Recreation Nearby, Rectangular Lot, Rural Setting, Serviced, Shopping Nearby, Sloping, Southern Exposure
Building Description Frame Wood,Insulation: Ceiling,Insulation: Walls,Wood, Main Level Entry with Upper Level(s)
Faces South
Foundation Poured Concrete, Slab
Sewer Septic System
Water Cistern, Well: Drilled
Architectural Style West Coast
Additional Building None
Structure Type Frame Wood,Insulation: Ceiling,Insulation: Walls,Wood
Others
Tax ID 004-436-237
Ownership Freehold
Acceptable Financing Purchaser To Finance
Listing Terms Purchaser To Finance
Pets Description Aquariums, Birds, Caged Mammals, Cats, Dogs
Read Less Info
Want to know what your home might be worth? Contact us for a FREE valuation!

Our team is ready to help you sell your home for the highest possible price ASAP
Bought with Macdonald Realty Victoria








