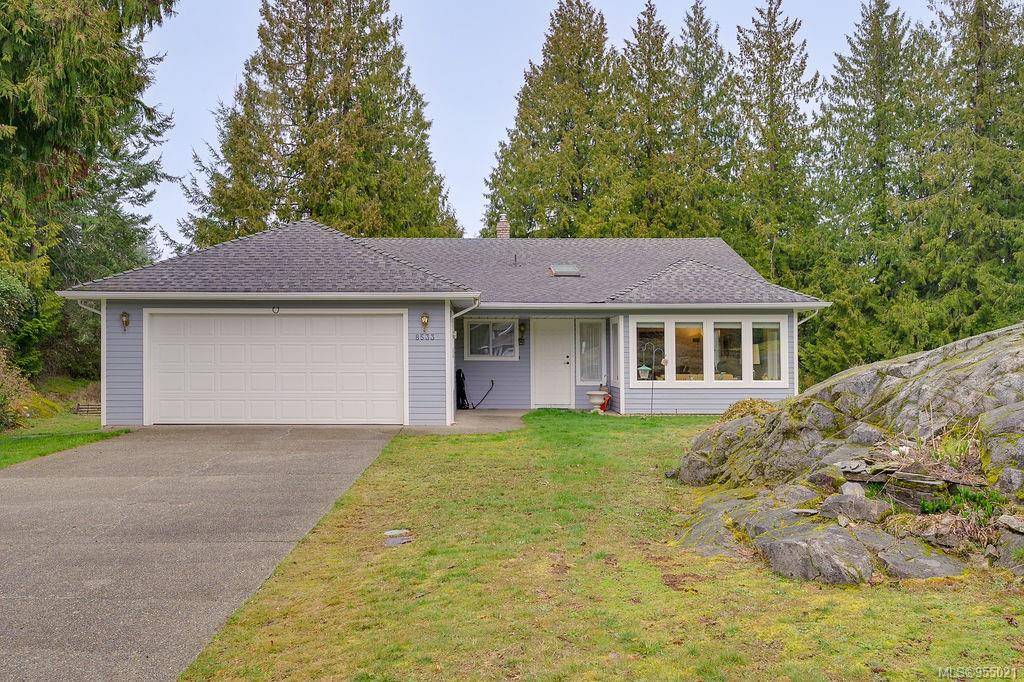$1,125,000
For more information regarding the value of a property, please contact us for a free consultation.
3 Beds
2 Baths
1,742 SqFt
SOLD DATE : 06/12/2024
Key Details
Sold Price $1,125,000
Property Type Single Family Home
Sub Type Single Family Detached
Listing Status Sold
Purchase Type For Sale
Square Footage 1,742 sqft
Price per Sqft $645
MLS Listing ID 955021
Sold Date 06/12/24
Style Main Level Entry with Lower Level(s)
Bedrooms 3
Rental Info Unrestricted
Year Built 1988
Annual Tax Amount $1
Tax Year 2023
Lot Size 0.360 Acres
Acres 0.36
Property Description
Large Rancher in Dean Park located on a .36-acre lot with beautiful mature trees, exposed rock gardens & pathways. Quality built in 1988 with 1742 sq/ft. on one level plus an unfinished basement. Features 3 bedrooms and 2 full bathrooms, primary with walk-in closet and 4 piece ensuite. Beautiful hardwood floors in all main living spaces. Very bright home with spacious living room and formal dining area, plus a family room. Lots of updates in 2022 including kitchen with hi-end appliances, bathrooms with heated floors, paint, new patio door, new windows in living and dining rooms, new gas fireplace and chimney liner, new double car garage door along with new front entry tiles and bdrm carpets. Large entertaining deck. Heat exchange, built-in Vac. Bonus full height unfinished basement & crawl with exterior entrance only. Oversized garage. Dean Park is well known for its beautiful gardens, wide boulevards and underground utilities.
Location
Province BC
County Capital Regional District
Area Ns Dean Park
Direction South
Rooms
Basement Full, Unfinished, Walk-Out Access
Main Level Bedrooms 3
Kitchen 1
Interior
Interior Features Dining/Living Combo, Eating Area, Soaker Tub, Storage
Heating Baseboard, Electric, Natural Gas, Radiant Floor
Cooling None
Flooring Carpet, Hardwood, Mixed, Tile
Fireplaces Number 1
Fireplaces Type Gas
Equipment Central Vacuum
Fireplace 1
Window Features Blinds
Appliance Dishwasher, F/S/W/D
Laundry In House
Exterior
Exterior Feature Balcony/Deck, Fencing: Partial, Garden, Sprinkler System
Garage Spaces 2.0
Utilities Available Cable Available, Electricity To Lot, Garbage, Natural Gas To Lot, Recycling, Underground Utilities
Roof Type Fibreglass Shingle
Handicap Access Ground Level Main Floor, No Step Entrance, Primary Bedroom on Main
Parking Type Attached, Garage Double
Total Parking Spaces 4
Building
Lot Description Cul-de-sac, Family-Oriented Neighbourhood, Irregular Lot, Irrigation Sprinkler(s), Landscaped, No Through Road, Park Setting, Quiet Area, Rocky, Sloping, In Wooded Area
Building Description Wood, Main Level Entry with Lower Level(s)
Faces South
Foundation Poured Concrete
Sewer Sewer Connected
Water Municipal
Architectural Style Contemporary
Structure Type Wood
Others
Tax ID 007-506-546
Ownership Freehold
Pets Description Aquariums, Birds, Caged Mammals, Cats, Dogs
Read Less Info
Want to know what your home might be worth? Contact us for a FREE valuation!

Our team is ready to help you sell your home for the highest possible price ASAP
Bought with Sutton Group West Coast Realty








