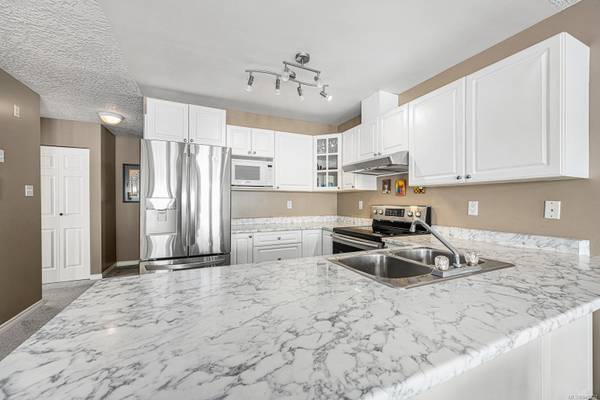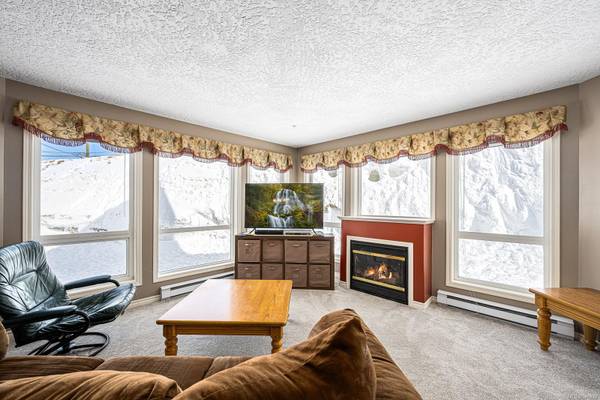$455,000
For more information regarding the value of a property, please contact us for a free consultation.
3 Beds
2 Baths
1,145 SqFt
SOLD DATE : 06/12/2024
Key Details
Sold Price $455,000
Property Type Condo
Sub Type Condo Apartment
Listing Status Sold
Purchase Type For Sale
Square Footage 1,145 sqft
Price per Sqft $397
Subdivision Paradise Ridge
MLS Listing ID 949332
Sold Date 06/12/24
Style Condo
Bedrooms 3
HOA Fees $919/mo
Rental Info Unrestricted
Year Built 1995
Annual Tax Amount $1,956
Tax Year 2023
Property Description
Recently revitalized just a few years ago! If you're seeking a serene & uniquely appealing residence, look no further. Explore this exceptional freehold property, boasting a 3-bed, 2-bathroom corner suite in the sought-after Paradise Ridge. The expansive great room-styled living area is complemented by three bedrooms, ensuring ample space for your lifestyle. Abundant storage options enhance the functionality of this home, nestled in a particularly tranquil section of the building.Paradise Ridge presents a host of amenities, including an outdoor swimming pool, hot tub, and sauna, providing a resort-like experience. Enjoy the convenience of underground parking & the assistance of a live-in caretaker. With quick & easy access to winter slopes & year-round exploration of Strathcona Park, this residence seamlessly blends comfort & adventure. Embrace the potential flexibility of short-term rentals in this remarkable abode. Discover a living experience that transcends the ordinary! Plus GST
Location
Province BC
County Comox Valley Regional District
Area Cv Mt Washington
Zoning MTW-CD RA-5
Direction Northeast
Rooms
Basement None
Main Level Bedrooms 3
Kitchen 1
Interior
Interior Features Dining/Living Combo, Furnished, Storage
Heating Baseboard, Electric
Cooling None
Flooring Mixed
Fireplaces Number 1
Fireplaces Type Propane
Fireplace 1
Appliance F/S/W/D
Laundry In Unit
Exterior
Exterior Feature Balcony/Deck
Amenities Available Elevator(s), Pool, Pool: Outdoor, Sauna, Secured Entry, Spa/Hot Tub, Storage Unit
Roof Type Metal
Handicap Access Accessible Entrance
Parking Type Underground
Total Parking Spaces 1
Building
Building Description Cement Fibre,Stucco & Siding, Condo
Faces Northeast
Story 5
Foundation Poured Concrete
Sewer Sewer Connected
Water Regional/Improvement District
Architectural Style West Coast
Structure Type Cement Fibre,Stucco & Siding
Others
HOA Fee Include Caretaker,Garbage Removal,Gas,Sewer,Water
Tax ID 023-244-364
Ownership Freehold/Strata
Pets Description Aquariums, Birds, Caged Mammals, Cats, Dogs, Number Limit
Read Less Info
Want to know what your home might be worth? Contact us for a FREE valuation!

Our team is ready to help you sell your home for the highest possible price ASAP
Bought with 460 Realty Inc. (UC)








