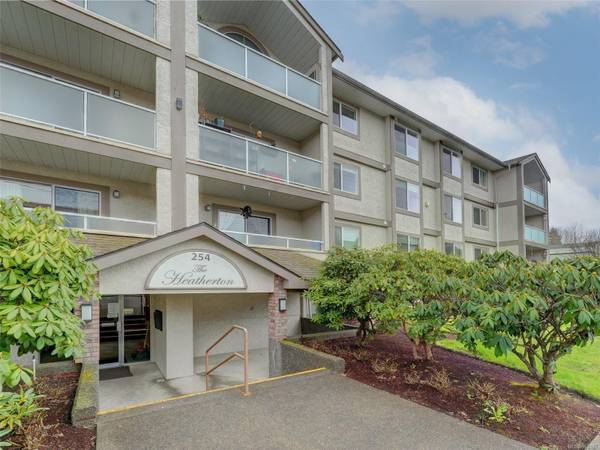$405,000
For more information regarding the value of a property, please contact us for a free consultation.
2 Beds
2 Baths
1,168 SqFt
SOLD DATE : 06/12/2024
Key Details
Sold Price $405,000
Property Type Condo
Sub Type Condo Apartment
Listing Status Sold
Purchase Type For Sale
Square Footage 1,168 sqft
Price per Sqft $346
Subdivision Heatherton
MLS Listing ID 952187
Sold Date 06/12/24
Style Condo
Bedrooms 2
HOA Fees $472/mo
Rental Info No Rentals
Year Built 1990
Annual Tax Amount $2,330
Tax Year 2022
Lot Size 1,306 Sqft
Acres 0.03
Property Description
Welcome to your new home where comfort meets convenience in this charming 55+ condo at "The Heatherton." Retirement living at it's best in this meticulously maintained 2 bed,2 bath unit. New heat pump for year-round comfort. 1168 square feet of living space w/bright large bedrooms. Featuring newer SS appliances & in-suite laundry. Relax and unwind on your private balcony,offering a quiet place to enjoy your morning coffee while watching the local squirrels. Private covered parking & storage unit. The building is equipped with many amenities,security system & controlled entry for peace of mind. Bike storage & mobility scooter charging. Host gatherings in the common room or have overnight guests in one of the guest bedrooms. In the heart of Duncan,this condo offers easy access to the city's historic center & vibrant farmers' market. Peacefully tucked away by Centennial Park with lawn bowling right next door, there's never a dull moment. Maintenance-free living in a prime location!
Location
Province BC
County Duncan, City Of
Area Du West Duncan
Zoning RM4
Direction South
Rooms
Other Rooms Guest Accommodations, Storage Shed
Main Level Bedrooms 2
Kitchen 1
Interior
Interior Features Ceiling Fan(s), Controlled Entry, Dining/Living Combo, Elevator, Storage
Heating Baseboard, Electric, Heat Pump
Cooling Air Conditioning
Flooring Laminate, Linoleum
Window Features Blinds,Screens,Vinyl Frames
Appliance Dishwasher, F/S/W/D
Laundry In Unit
Exterior
Exterior Feature Balcony/Patio
Carport Spaces 1
Utilities Available Garbage, Recycling
Amenities Available Bike Storage, Common Area, Elevator(s), Fitness Centre, Guest Suite, Meeting Room, Secured Entry, Security System, Storage Unit, Workshop Area
Roof Type Asphalt Shingle
Handicap Access Wheelchair Friendly
Parking Type Carport, Guest
Total Parking Spaces 1
Building
Lot Description Adult-Oriented Neighbourhood, Central Location, Landscaped, No Through Road, Quiet Area, Recreation Nearby, Shopping Nearby, Southern Exposure
Building Description Stucco, Condo
Faces South
Story 4
Foundation Poured Concrete
Sewer Sewer Connected
Water Municipal
Additional Building None
Structure Type Stucco
Others
HOA Fee Include Insurance,Maintenance Grounds,Property Management,Recycling,Sewer,Water
Tax ID 016-565-801
Ownership Freehold/Strata
Pets Description Birds, Cats, Number Limit
Read Less Info
Want to know what your home might be worth? Contact us for a FREE valuation!

Our team is ready to help you sell your home for the highest possible price ASAP
Bought with Pemberton Holmes Ltd. (Dun)








