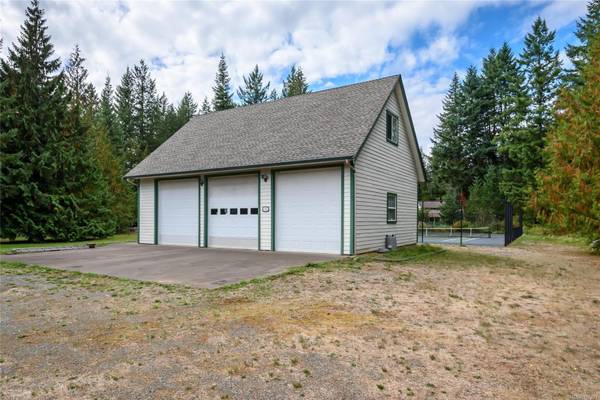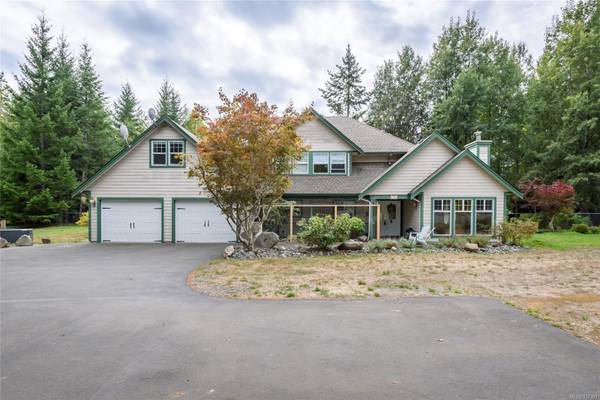$1,488,000
For more information regarding the value of a property, please contact us for a free consultation.
4 Beds
5 Baths
3,534 SqFt
SOLD DATE : 06/12/2024
Key Details
Sold Price $1,488,000
Property Type Single Family Home
Sub Type Single Family Detached
Listing Status Sold
Purchase Type For Sale
Square Footage 3,534 sqft
Price per Sqft $421
MLS Listing ID 957391
Sold Date 06/12/24
Style Main Level Entry with Upper Level(s)
Bedrooms 4
Rental Info Unrestricted
Year Built 2000
Annual Tax Amount $5,211
Tax Year 2023
Lot Size 4.350 Acres
Acres 4.35
Property Description
This house and property will check SO many boxes for you, you must not miss it! Acreage in a very popular rural neighbourhood, close to ocean access and trails, and located just minutes north of Courtenay. From the time you enter through the automatic gates, you know you are in for something special: the sunny sitting room with its vaulted ceiling, den with built-ins, family room off kitchen with access to the rear verandah, and one of the primary suites on the main floor. Upstairs there are huge bedrooms, including a 2nd primary suite with its own "secret" room (exercise, hide, write your novel!). Roam the fenced property, rest under the gazebo - plenty of room for your four- and two-legged brood. And what about the 3-bay huge shop with mezzanine containing rooms ready for your business? and the tennis court? If you are in the market for an acreage with a spacious home and many extras, put this at the top of your list. (msmts taken from Vroom plans & s/b verified if essential)
Location
Province BC
County Comox Valley Regional District
Area Cv Courtenay North
Zoning RU-ALR
Direction North
Rooms
Basement None
Main Level Bedrooms 1
Kitchen 1
Interior
Interior Features Breakfast Nook, Dining Room, French Doors, Workshop
Heating Oil, Radiant Floor, Wood
Cooling None
Fireplaces Number 1
Fireplaces Type Wood Burning
Fireplace 1
Laundry In House
Exterior
Garage Spaces 2.0
Roof Type Asphalt Shingle
Handicap Access Accessible Entrance, Primary Bedroom on Main, Wheelchair Friendly
Parking Type Detached, Driveway, Garage Double
Total Parking Spaces 10
Building
Lot Description Acreage, Level
Building Description Cement Fibre,Frame Wood, Main Level Entry with Upper Level(s)
Faces North
Foundation Poured Concrete
Sewer Septic System
Water Well: Drilled, Well: Shallow
Additional Building Potential
Structure Type Cement Fibre,Frame Wood
Others
Restrictions ALR: Yes
Tax ID 014-102-820
Ownership Freehold
Pets Description Aquariums, Birds, Caged Mammals, Cats, Dogs
Read Less Info
Want to know what your home might be worth? Contact us for a FREE valuation!

Our team is ready to help you sell your home for the highest possible price ASAP
Bought with RE/MAX Ocean Pacific Realty (CX)








