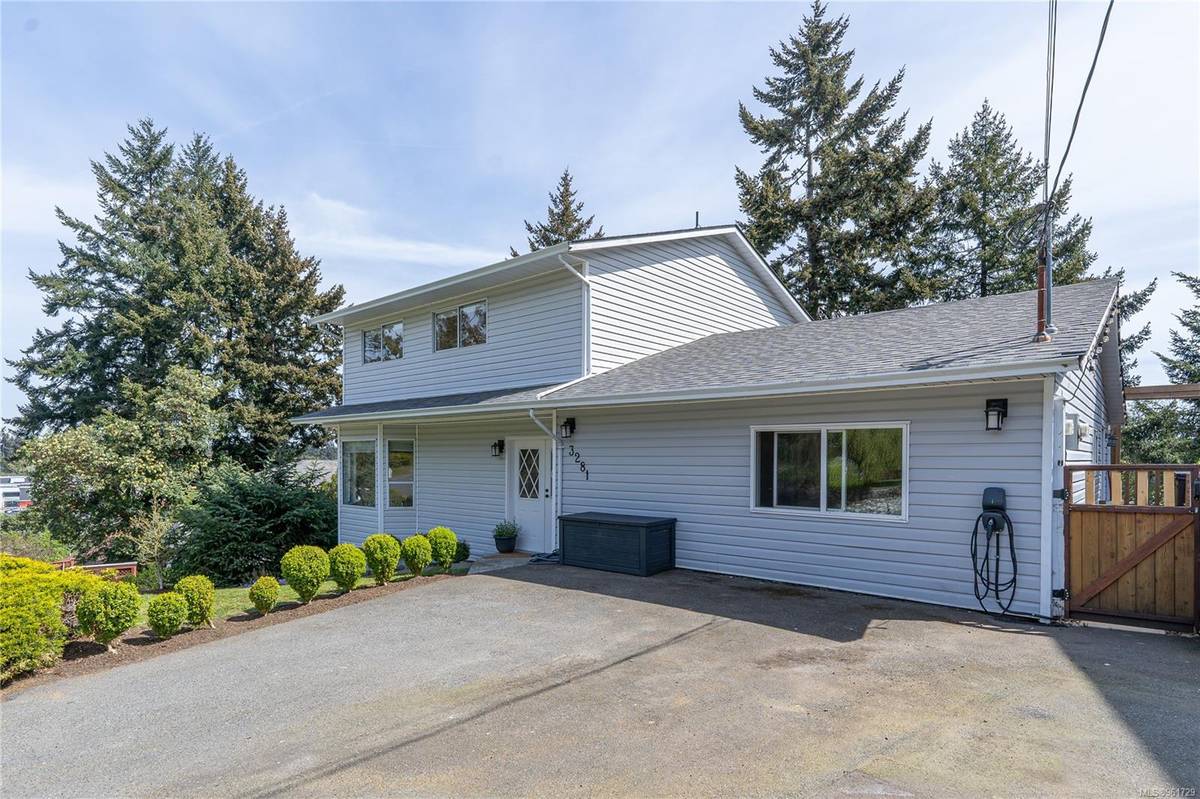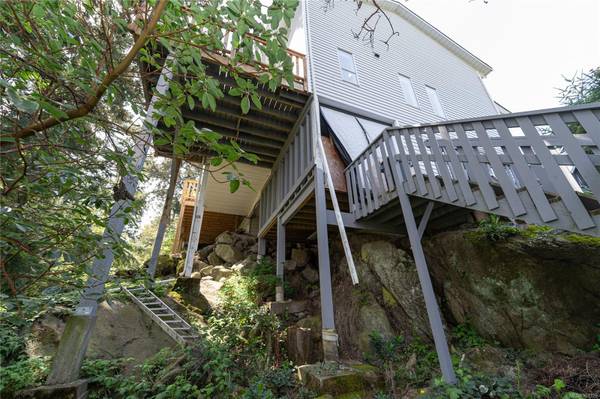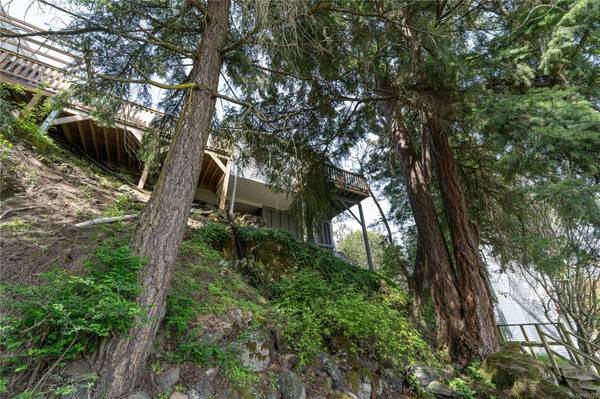$1,050,000
For more information regarding the value of a property, please contact us for a free consultation.
4 Beds
4 Baths
2,187 SqFt
SOLD DATE : 06/13/2024
Key Details
Sold Price $1,050,000
Property Type Single Family Home
Sub Type Single Family Detached
Listing Status Sold
Purchase Type For Sale
Square Footage 2,187 sqft
Price per Sqft $480
MLS Listing ID 961729
Sold Date 06/13/24
Style Main Level Entry with Lower/Upper Lvl(s)
Bedrooms 4
Rental Info Unrestricted
Year Built 1990
Annual Tax Amount $4,140
Tax Year 2023
Lot Size 10,454 Sqft
Acres 0.24
Lot Dimensions 72 ft wide x 144 ft deep
Property Description
Welcome to 3281 Mary Anne Crescent, a beautifully updated 4-bedroom plus den, 3.5-bathroom home in Colwood, BC. Floor space is 2301 sq ft with a large unfinished basement and storage area, this property features a large updated kitchen, and a legal suite which could be used as a mortgage helper or extra living space for in-laws. The main house includes three upstairs bedrooms, and a flex room which could be used as an office or playroom. The home features a private yard with a large deck, fire pit area and hot tub great for hosting. Located in a family-friendly neighborhood, close to schools, shopping, and parks, this home combines comfort with convenience. Ideal for families or investors seeking a practical and attractive property.
Location
Province BC
County Capital Regional District
Area Co Triangle
Direction West
Rooms
Basement Crawl Space, Partial, Walk-Out Access
Main Level Bedrooms 1
Kitchen 2
Interior
Interior Features Dining/Living Combo
Heating Baseboard, Electric
Cooling Window Unit(s), None
Flooring Laminate, Tile
Fireplaces Type Roughed-In
Window Features Insulated Windows
Laundry In House
Exterior
Roof Type Asphalt Shingle
Total Parking Spaces 3
Building
Lot Description Irregular Lot, Sloping
Building Description Vinyl Siding, Main Level Entry with Lower/Upper Lvl(s)
Faces West
Foundation Poured Concrete
Sewer Septic System
Water Municipal
Structure Type Vinyl Siding
Others
Tax ID 000-974-811
Ownership Freehold
Pets Allowed Aquariums, Birds, Caged Mammals, Cats, Dogs
Read Less Info
Want to know what your home might be worth? Contact us for a FREE valuation!

Our team is ready to help you sell your home for the highest possible price ASAP
Bought with Royal LePage Coast Capital - Westshore








