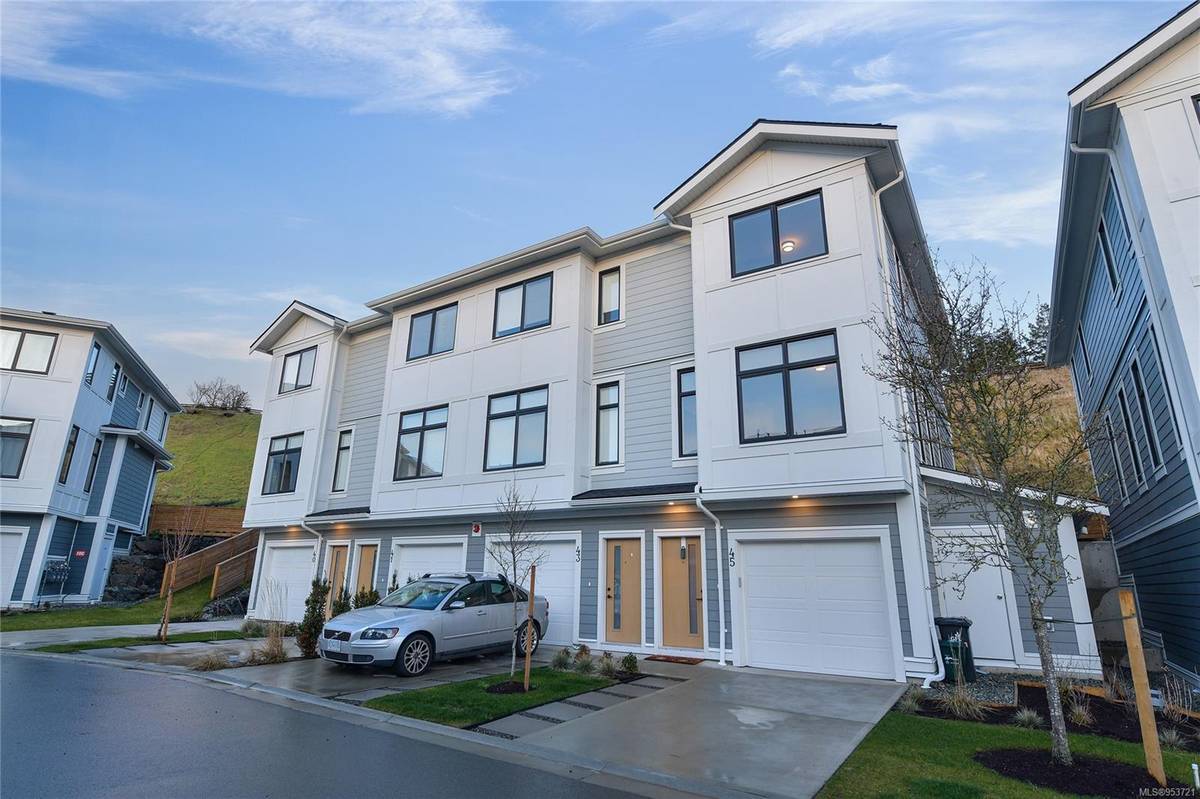$745,000
For more information regarding the value of a property, please contact us for a free consultation.
2 Beds
3 Baths
1,408 SqFt
SOLD DATE : 06/13/2024
Key Details
Sold Price $745,000
Property Type Townhouse
Sub Type Row/Townhouse
Listing Status Sold
Purchase Type For Sale
Square Footage 1,408 sqft
Price per Sqft $529
Subdivision The Coral
MLS Listing ID 953721
Sold Date 06/13/24
Style Main Level Entry with Upper Level(s)
Bedrooms 2
HOA Fees $266/mo
Rental Info Unrestricted
Year Built 2022
Annual Tax Amount $1,913
Tax Year 2023
Lot Size 1,742 Sqft
Acres 0.04
Property Description
Welcome to the seaside community of Royal Bay! This modern corner unit townhome offers open-concept living flooded with natural light, black fixtures, 9-foot ceilings, and a private outdoor patio facing greenspace. The sleek kitchen features stone countertops, beveled cabinets, gas stove, undermount sink, tiled backsplash and stainless steel appliances. Also on the main floor is your inline living/dining room and a powder room. The upper level has the primary bedroom with an ensuite with heated floors and frameless glass shower. Spacious 2nd bedroom also w/ ensuite complete this floor. The garage on the lower level has room for 2 cars and additional parking on your driveway. High efficiency natural gas furnace and on demand hot water provide for low monthly expenses. This master-planned community is perfect for families, offering a plethora of trails, parks, and proximity to a vibrant retail village. Your new home awaits! No GST and remaining 2-5-10 Home warranty is in place.
Location
Province BC
County Capital Regional District
Area Co Royal Bay
Direction Northwest
Rooms
Basement Partially Finished
Kitchen 1
Interior
Heating Forced Air, Natural Gas
Cooling None
Appliance Dishwasher, F/S/W/D
Laundry In Unit
Exterior
Exterior Feature Balcony/Patio, Fenced, Garden, Low Maintenance Yard
Garage Spaces 2.0
View Y/N 1
View Mountain(s), Valley
Roof Type Asphalt Shingle
Total Parking Spaces 2
Building
Lot Description Easy Access, Family-Oriented Neighbourhood, Park Setting, Recreation Nearby, Shopping Nearby
Building Description Cement Fibre,Frame Wood, Main Level Entry with Upper Level(s)
Faces Northwest
Story 3
Foundation Poured Concrete
Sewer Sewer Connected
Water Municipal
Structure Type Cement Fibre,Frame Wood
Others
HOA Fee Include Garbage Removal,Insurance,Maintenance Grounds,Maintenance Structure,Property Management,Recycling,Sewer,Water
Tax ID 031-847-307
Ownership Freehold/Strata
Pets Allowed Aquariums, Birds, Caged Mammals, Cats, Dogs, Number Limit
Read Less Info
Want to know what your home might be worth? Contact us for a FREE valuation!

Our team is ready to help you sell your home for the highest possible price ASAP
Bought with RE/MAX Camosun








