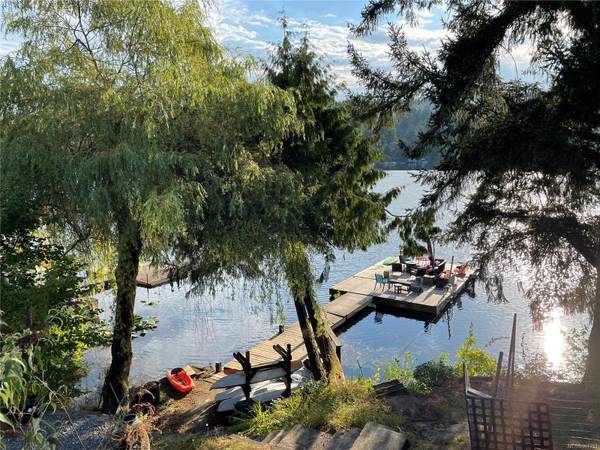$2,025,000
For more information regarding the value of a property, please contact us for a free consultation.
6 Beds
4 Baths
3,698 SqFt
SOLD DATE : 06/14/2024
Key Details
Sold Price $2,025,000
Property Type Single Family Home
Sub Type Single Family Detached
Listing Status Sold
Purchase Type For Sale
Square Footage 3,698 sqft
Price per Sqft $547
MLS Listing ID 961351
Sold Date 06/14/24
Style Main Level Entry with Lower Level(s)
Bedrooms 6
Rental Info Unrestricted
Year Built 1956
Annual Tax Amount $9,266
Tax Year 2023
Lot Size 0.360 Acres
Acres 0.36
Property Description
Welcome to this expansive waterfront 6-bedroom home on Prospect Lake offering the epitome of tranquility with peaceful mornings & captivating eastern exposures. Revel in the abundant natural lighting that bathes every corner, creating a warm & inviting atmosphere. Your summers will be nothing short of magical with private moorage, promising endless fun-filled days by the water. The spacious main floor living, dining & kitchen areas boast panoramic views overlooking the lake, creating the perfect daily backdrop. With more than enough room to accommodate a growing family, guests & various activities, this home is designed for the utmost comfort & flexibility. Enjoy the convenience of a heat pump, A/C, & gas fireplaces ensuring a cozy environment throughout the seasons. Plus, the separate inlaw/guest suite provides additional privacy & versatility. Don't miss out on the opportunity to own this remarkable waterfront retreat, where every day feels like a vacation!
Location
Province BC
County Capital Regional District
Area Sw Prospect Lake
Direction East
Rooms
Other Rooms Storage Shed
Basement Crawl Space, Finished, Full, Walk-Out Access, With Windows
Main Level Bedrooms 5
Kitchen 2
Interior
Interior Features Closet Organizer, Dining/Living Combo, Eating Area, Soaker Tub
Heating Baseboard, Electric, Forced Air, Heat Pump, Propane
Cooling Other
Flooring Carpet, Hardwood, Tile
Fireplaces Number 1
Fireplaces Type Gas, Living Room
Fireplace 1
Window Features Blinds,Screens,Vinyl Frames
Appliance Built-in Range, Dishwasher, F/S/W/D, Microwave, Oven/Range Electric, Range Hood
Laundry In House
Exterior
Exterior Feature Balcony/Deck, Balcony/Patio
Utilities Available Cable To Lot, Electricity To Lot
Waterfront 1
Waterfront Description Lake
View Y/N 1
View Lake
Roof Type Asphalt Torch On
Parking Type Driveway
Total Parking Spaces 3
Building
Lot Description Dock/Moorage, Private
Building Description Frame Wood,Stucco,Wood, Main Level Entry with Lower Level(s)
Faces East
Foundation Poured Concrete
Sewer Septic System
Water Municipal
Additional Building Exists
Structure Type Frame Wood,Stucco,Wood
Others
Tax ID 000-171-328
Ownership Freehold
Pets Description Aquariums, Birds, Caged Mammals, Cats, Dogs
Read Less Info
Want to know what your home might be worth? Contact us for a FREE valuation!

Our team is ready to help you sell your home for the highest possible price ASAP
Bought with RE/MAX Generation








