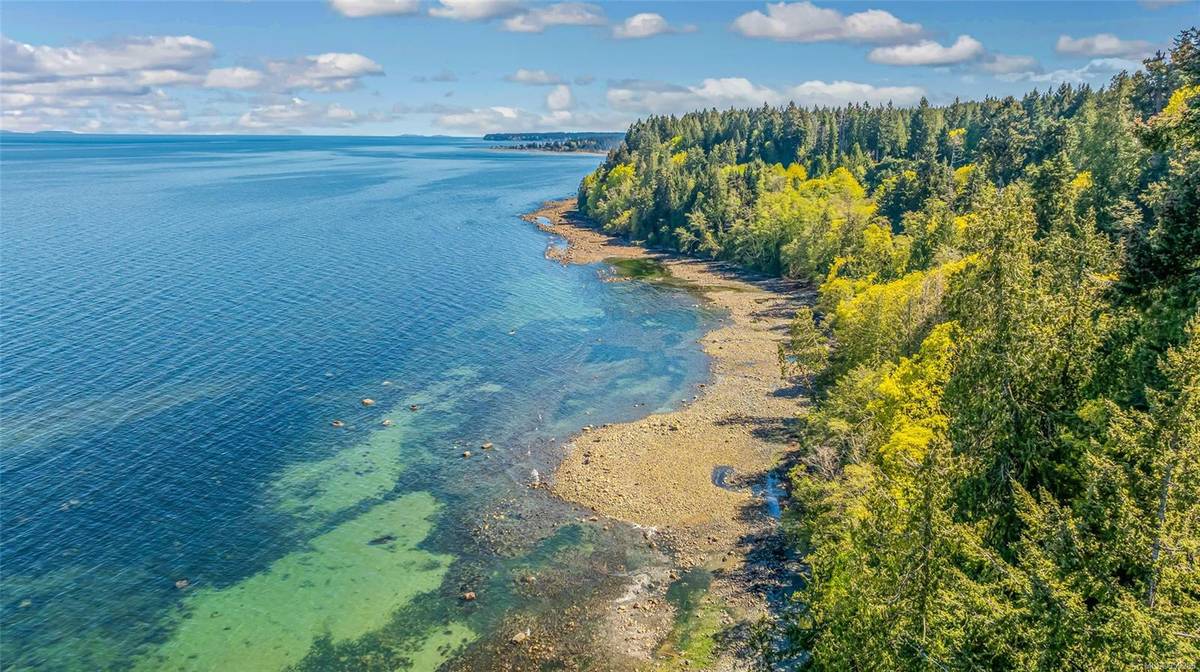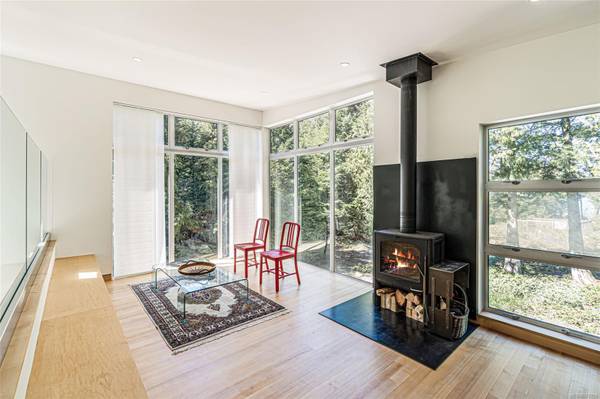$1,465,000
For more information regarding the value of a property, please contact us for a free consultation.
2 Beds
2 Baths
1,200 SqFt
SOLD DATE : 06/14/2024
Key Details
Sold Price $1,465,000
Property Type Single Family Home
Sub Type Single Family Detached
Listing Status Sold
Purchase Type For Sale
Square Footage 1,200 sqft
Price per Sqft $1,220
MLS Listing ID 959289
Sold Date 06/14/24
Style Main Level Entry with Upper Level(s)
Bedrooms 2
Rental Info Unrestricted
Year Built 2006
Annual Tax Amount $5,229
Tax Year 2023
Lot Size 7.400 Acres
Acres 7.4
Property Description
Qualicum Waterfront Estate, nestled on a private 7.4-acre bluff with approx. 130 feet of ocean frontage. Breathtaking ocean & mountain vistas. Gated entry with a winding driveway leads you to a stunning architecturally designed 1,200 sq.ft. two-level carriage home. Floor-to-ceiling windows framing, 2 spacious bedrooms, 1 1/2 baths, and a gourmet-style kitchen open to the dining area. Sliding doors to a wrap-around deck, perfect for entertaining with ocean views & a forest backdrop. Two upper decks, double sized garage, built in 2006 , bright and airy ambiance. Upstairs, a generous living area with BI-cabinets & a woodstove capable of warming the entire floor. A 3 piece bathroom, featuring a tiled walk-in glass shower. Zoned for two homes, bare land strata includes 2 hydro poles for a 2nd residence. It presents a rare opportunity to create a truly unique estate. Just a 10-minute drive from Qualicum, this coveted locale offers the perfect blend of natural beauty and urban convenience.
Location
Province BC
County Nanaimo Regional District
Area Pq Qualicum North
Zoning RS-2
Direction North
Rooms
Other Rooms Storage Shed
Basement Crawl Space
Kitchen 1
Interior
Heating Baseboard, Electric, Heat Pump
Cooling Air Conditioning
Fireplaces Number 1
Fireplaces Type Wood Stove
Fireplace 1
Appliance F/S/W/D
Laundry In House
Exterior
Exterior Feature Balcony, Balcony/Deck, Garden
Garage Spaces 2.0
Waterfront 1
Waterfront Description Ocean
View Y/N 1
View Mountain(s), Ocean
Roof Type Membrane
Parking Type Garage Double, Open, RV Access/Parking
Total Parking Spaces 2
Building
Lot Description Acreage, Marina Nearby, Near Golf Course, Park Setting, Private, Quiet Area, Rural Setting, Shopping Nearby, In Wooded Area
Building Description Frame Wood, Main Level Entry with Upper Level(s)
Faces North
Foundation Poured Concrete
Sewer Septic System
Water Well: Drilled
Architectural Style Contemporary
Structure Type Frame Wood
Others
Restrictions Easement/Right of Way,Restrictive Covenants
Tax ID 000-218-847
Ownership Freehold/Strata
Pets Description None
Read Less Info
Want to know what your home might be worth? Contact us for a FREE valuation!

Our team is ready to help you sell your home for the highest possible price ASAP
Bought with Royal Lepage Sussex








