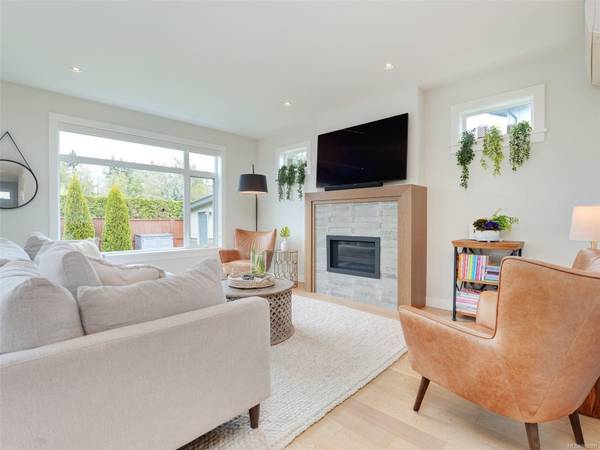$1,100,000
For more information regarding the value of a property, please contact us for a free consultation.
3 Beds
3 Baths
2,054 SqFt
SOLD DATE : 06/14/2024
Key Details
Sold Price $1,100,000
Property Type Single Family Home
Sub Type Single Family Detached
Listing Status Sold
Purchase Type For Sale
Square Footage 2,054 sqft
Price per Sqft $535
MLS Listing ID 959380
Sold Date 06/14/24
Style Main Level Entry with Upper Level(s)
Bedrooms 3
Rental Info Unrestricted
Year Built 2018
Annual Tax Amount $3,081
Tax Year 2022
Lot Size 4,791 Sqft
Acres 0.11
Property Description
Welcome to the award-winning Eaglehurst community by Citta. This stunning 3 bedroom + office and 2.5 bathroom “Chester” model home is not to be missed. It shows like brand new and offers lots of added features such as 2 ductless heat-pumps/AC, under counter lighting in the bathrooms, tankless water heater, custom blinds/shutters and a wired shed with garden tool storage. Entertainers’ dream layout with high-end kitchen and open concept living / dining with access to a fabulous patio and a custom landscaped yard with irrigation system. The upstairs offers large primary bedroom that will fit a king size bed with spa-like ensuite and a walk-in closet plus 2 additional great size bedrooms, bathroom and a laundry room. Home warranty and a garage included. Priced to sell, below assessment. A definite must see! 1st OPEN HOUSE: April 6th 1-3pm.
Location
Province BC
County Capital Regional District
Area Ns Bazan Bay
Zoning CD-4
Direction North
Rooms
Other Rooms Storage Shed
Basement Crawl Space
Kitchen 1
Interior
Interior Features Closet Organizer, Dining/Living Combo
Heating Baseboard, Electric, Heat Pump, Natural Gas
Cooling Air Conditioning
Flooring Carpet, Tile, Wood
Fireplaces Number 1
Fireplaces Type Gas, Living Room
Fireplace 1
Window Features Insulated Windows,Screens,Vinyl Frames
Appliance Dishwasher, Dryer, Microwave, Oven/Range Gas, Range Hood, Refrigerator, Washer
Laundry In House
Exterior
Exterior Feature Balcony/Patio, Fenced, Garden, Low Maintenance Yard, Sprinkler System
Garage Spaces 1.0
Utilities Available Electricity To Lot, Garbage, Natural Gas To Lot, Recycling, Underground Utilities
Roof Type Fibreglass Shingle
Handicap Access Ground Level Main Floor, No Step Entrance
Parking Type Attached, Driveway, Garage, Guest
Total Parking Spaces 2
Building
Lot Description Central Location, Family-Oriented Neighbourhood, Landscaped, Level, Private, Serviced
Building Description Cement Fibre,Frame Wood, Main Level Entry with Upper Level(s)
Faces North
Foundation Poured Concrete
Sewer Sewer Connected
Water Municipal, To Lot
Architectural Style West Coast
Structure Type Cement Fibre,Frame Wood
Others
Restrictions ALR: No,Building Scheme
Tax ID 030-031-575
Ownership Freehold
Pets Description Aquariums, Birds, Caged Mammals, Cats, Dogs
Read Less Info
Want to know what your home might be worth? Contact us for a FREE valuation!

Our team is ready to help you sell your home for the highest possible price ASAP
Bought with Pacifica Real Estate Inc.








