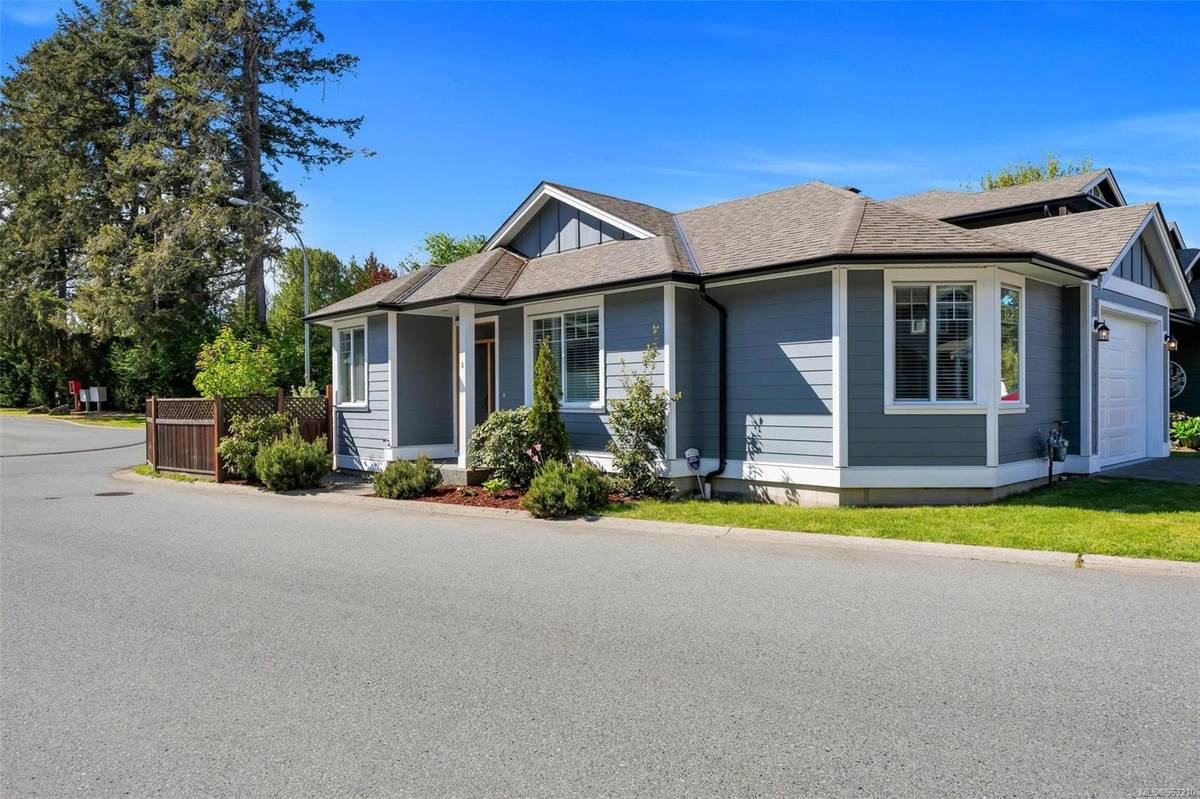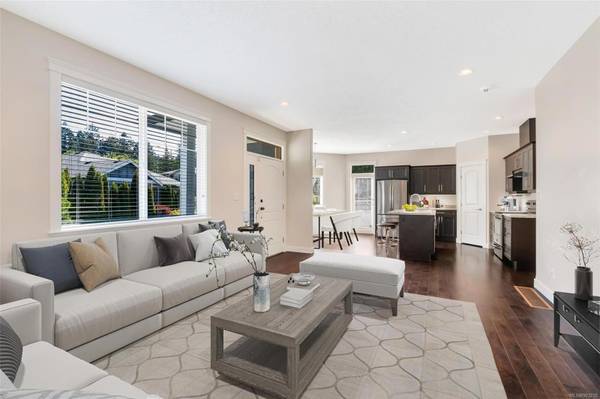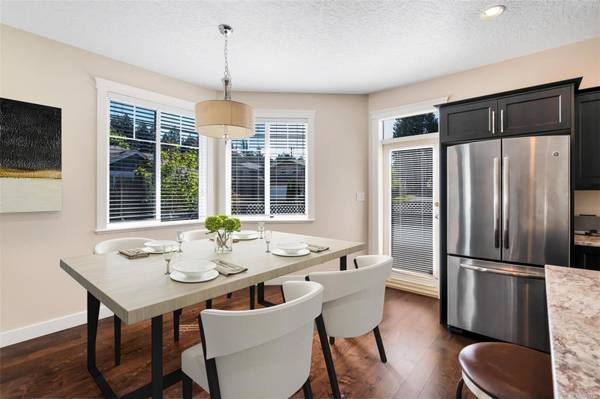$650,000
For more information regarding the value of a property, please contact us for a free consultation.
2 Beds
2 Baths
1,184 SqFt
SOLD DATE : 06/17/2024
Key Details
Sold Price $650,000
Property Type Single Family Home
Sub Type Single Family Detached
Listing Status Sold
Purchase Type For Sale
Square Footage 1,184 sqft
Price per Sqft $548
Subdivision Park Estates
MLS Listing ID 963210
Sold Date 06/17/24
Style Rancher
Bedrooms 2
HOA Fees $113/mo
Rental Info Some Rentals
Year Built 2014
Annual Tax Amount $3,526
Tax Year 2022
Lot Size 3,920 Sqft
Acres 0.09
Property Description
This immaculate rancher has two bedrooms, two bathrooms, an open plan living/dining and kitchen area - plus an office/library/exercise room. The primary bedroom has a walk-in closet and an ensuite bathroom with a full-size walk-in shower. The garage has plenty of storage with built-in cupboards. A clean and dry crawl space provides lots of storage space as well. The fully fenced back yard is perfect for pets with a patio slab that fits a bbq, table and chairs, umbrella and even a lounger. An edged garden has excellent soil and plenty of room for plants and vegetables. It also comes with an apple tree, goji berry and raspberry bushes. It’s an ideal rental property or a perfect place for those looking to downsize with accessible amenities so you can age in place. It's steps away from the Cowichan Valley’s celebrated trail network. The hospital is just a few blocks down the hill with groceries and a quality coffee shop close by. Grab it quick so you can get the garden going!
Location
Province BC
County North Cowichan, Municipality Of
Area Du West Duncan
Direction Southeast
Rooms
Basement Crawl Space
Main Level Bedrooms 2
Kitchen 1
Interior
Interior Features Dining/Living Combo
Heating Forced Air, Natural Gas
Cooling None
Flooring Laminate
Window Features Vinyl Frames
Appliance F/S/W/D
Laundry In House
Exterior
Exterior Feature Balcony/Patio, Fencing: Full, Garden
Garage Spaces 2.0
Roof Type Fibreglass Shingle
Handicap Access Primary Bedroom on Main
Parking Type Garage Double
Total Parking Spaces 2
Building
Lot Description Corner, Landscaped
Building Description Cement Fibre, Rancher
Faces Southeast
Story 1
Foundation Poured Concrete
Sewer Sewer Connected
Water Municipal
Architectural Style West Coast
Structure Type Cement Fibre
Others
Tax ID 029-075-912
Ownership Freehold/Strata
Pets Description Cats, Dogs
Read Less Info
Want to know what your home might be worth? Contact us for a FREE valuation!

Our team is ready to help you sell your home for the highest possible price ASAP
Bought with Pemberton Holmes Ltd. (Dun)








