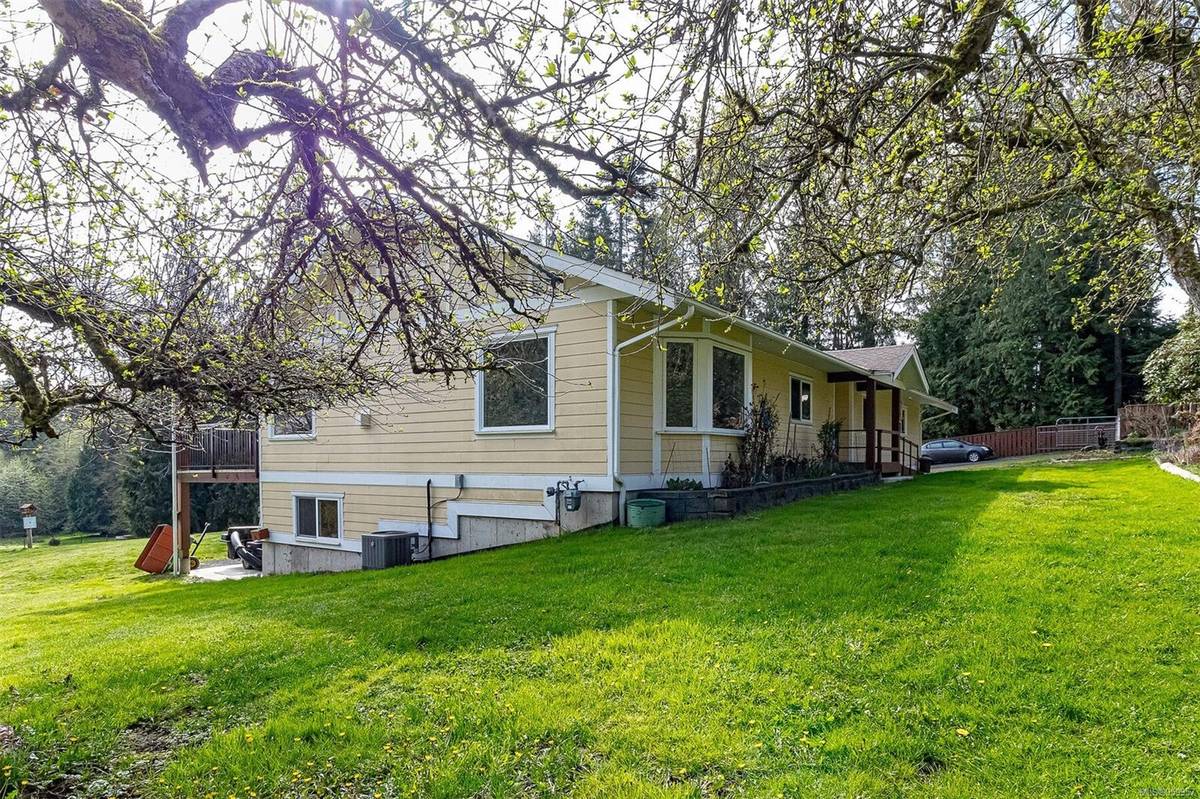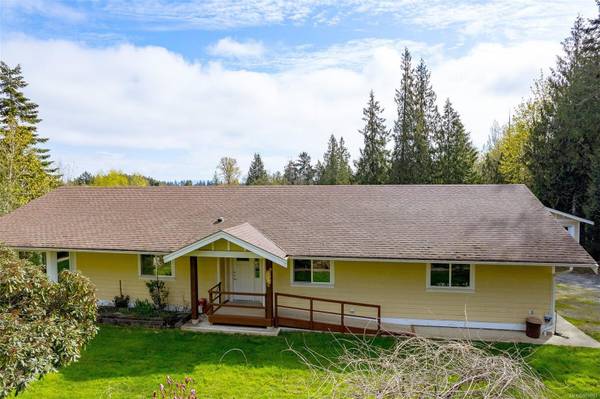$1,250,000
For more information regarding the value of a property, please contact us for a free consultation.
3 Beds
2 Baths
2,040 SqFt
SOLD DATE : 06/18/2024
Key Details
Sold Price $1,250,000
Property Type Single Family Home
Sub Type Single Family Detached
Listing Status Sold
Purchase Type For Sale
Square Footage 2,040 sqft
Price per Sqft $612
MLS Listing ID 959957
Sold Date 06/18/24
Style Main Level Entry with Lower Level(s)
Bedrooms 3
Rental Info Unrestricted
Year Built 2010
Annual Tax Amount $6,630
Tax Year 2023
Lot Size 0.760 Acres
Acres 0.76
Property Description
Indulge in serene living near Fuller Lake with this well-built 2010 home by Warren Hewitt. Designed for ease and comfort, the main level welcomes you with an expansive open-concept layout featuring a well-appointed kitchen, spacious dining room and large living room with cozy fireplace offering views of the rural landscape. The primary bedroom is complete with ensuite and walk in closet, accompanied by two additional generous sized bedrooms providing versatile living arrangements. The unfinished lower level awaits your ideas with potential for a suite, in-law suite or extra living space. Outside, the property affords lots of privacy with watercourses on the north and south boundaries. A large, detached shop with attached 2 bay garage provides ample storage space for outdoor equipment and projects. Positioned just moments from Fuller Lake & Mt Brenton Golf Course, this residence offers the perfect fusion of rural living and modern convenience.
Location
Province BC
County North Cowichan, Municipality Of
Area Du Chemainus
Zoning R1
Direction West
Rooms
Other Rooms Greenhouse, Workshop
Basement Full, Unfinished, With Windows
Main Level Bedrooms 3
Kitchen 1
Interior
Interior Features Dining/Living Combo, Eating Area, Workshop
Heating Forced Air, Natural Gas
Cooling Air Conditioning
Flooring Basement Slab, Linoleum, Wood
Fireplaces Number 1
Fireplaces Type Gas
Equipment Central Vacuum, Electric Garage Door Opener, Security System
Fireplace 1
Window Features Insulated Windows
Appliance Dishwasher, F/S/W/D, Microwave
Laundry In House
Exterior
Garage Spaces 4.0
Roof Type Asphalt Shingle
Handicap Access Accessible Entrance, Ground Level Main Floor, Wheelchair Friendly
Parking Type Attached, Detached, Garage, Garage Triple, Guest, On Street, RV Access/Parking
Total Parking Spaces 8
Building
Lot Description Cleared, Family-Oriented Neighbourhood
Building Description Cement Fibre,Concrete,Insulation All, Main Level Entry with Lower Level(s)
Faces West
Story 2
Foundation Poured Concrete, Slab
Sewer Septic System
Water Municipal
Structure Type Cement Fibre,Concrete,Insulation All
Others
Tax ID 011-168-941
Ownership Freehold
Pets Description Aquariums, Birds, Caged Mammals, Cats, Dogs
Read Less Info
Want to know what your home might be worth? Contact us for a FREE valuation!

Our team is ready to help you sell your home for the highest possible price ASAP
Bought with RE/MAX First Realty (PK)








