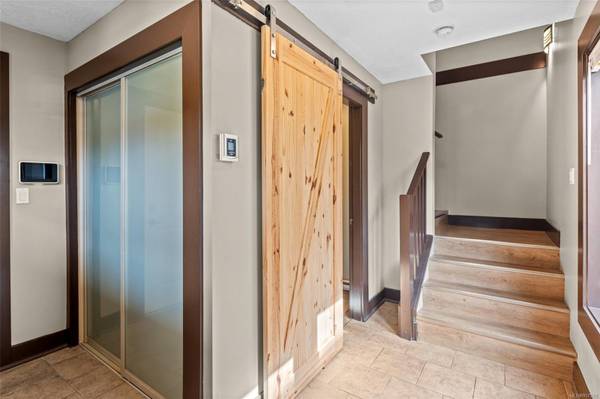$745,000
For more information regarding the value of a property, please contact us for a free consultation.
3 Beds
3 Baths
1,604 SqFt
SOLD DATE : 06/19/2024
Key Details
Sold Price $745,000
Property Type Townhouse
Sub Type Row/Townhouse
Listing Status Sold
Purchase Type For Sale
Square Footage 1,604 sqft
Price per Sqft $464
Subdivision Tara On Deville
MLS Listing ID 957578
Sold Date 06/19/24
Style Main Level Entry with Upper Level(s)
Bedrooms 3
HOA Fees $376/mo
Rental Info Unrestricted
Year Built 2008
Annual Tax Amount $2,712
Tax Year 2023
Lot Size 2,178 Sqft
Acres 0.05
Property Description
Welcome to Tara on Deville! This exceptional family home resides in a peaceful, family-friendly neighborhood, offering sun-filled living across 3 levels. Spanning 1604 sqft, this end-unit townhouse exudes charm with its welcoming yard, reminiscent of a detached home. The main floor delights with a spacious eat-in kitchen, stainless steel appliances, and a balcony ideal for morning coffee or BBQs. Abundant natural light fills the living room from large windows on three sides. Upstairs, the primary bedroom boasts an ensuite, alongside two additional bedrooms and a 4-piece bathroom. The lower level features a laundry room, a double-car garage with ample storage, and access to your private sunlit patio. With a pet-friendly policy (2 dogs or 2 cats) and rentals permitted, this home caters to all. Perfectly located near Ruth King Elementary, Spencer Middle schools, Westshore Town Centre, major retailers, parks, and nature trails, this home offers the quintessential family living experience!
Location
Province BC
County Capital Regional District
Area La Langford Proper
Direction Southwest
Rooms
Basement None
Kitchen 1
Interior
Interior Features Closet Organizer, Dining Room, Eating Area
Heating Baseboard, Electric
Cooling None
Flooring Mixed
Fireplaces Number 1
Fireplaces Type Electric, Living Room
Fireplace 1
Window Features Vinyl Frames
Appliance Dishwasher, Dryer, F/S/W/D, Microwave, Oven/Range Electric, Refrigerator, Washer
Laundry In House, In Unit
Exterior
Exterior Feature Balcony/Deck, Fenced, Garden, Low Maintenance Yard, Security System
Garage Spaces 2.0
Roof Type Asphalt Shingle
Parking Type Garage Double
Total Parking Spaces 2
Building
Lot Description Central Location, Family-Oriented Neighbourhood, No Through Road, Shopping Nearby
Building Description Cement Fibre,Frame Wood,Stone, Main Level Entry with Upper Level(s)
Faces Southwest
Story 3
Foundation Poured Concrete, Slab
Sewer Sewer Connected
Water Municipal
Structure Type Cement Fibre,Frame Wood,Stone
Others
HOA Fee Include Garbage Removal,Insurance,Maintenance Grounds,Maintenance Structure,Pest Control,Property Management,Recycling
Tax ID 027-613-607
Ownership Freehold/Strata
Acceptable Financing Purchaser To Finance
Listing Terms Purchaser To Finance
Pets Description Aquariums, Birds, Caged Mammals, Cats, Dogs, Number Limit
Read Less Info
Want to know what your home might be worth? Contact us for a FREE valuation!

Our team is ready to help you sell your home for the highest possible price ASAP
Bought with RE/MAX Camosun








