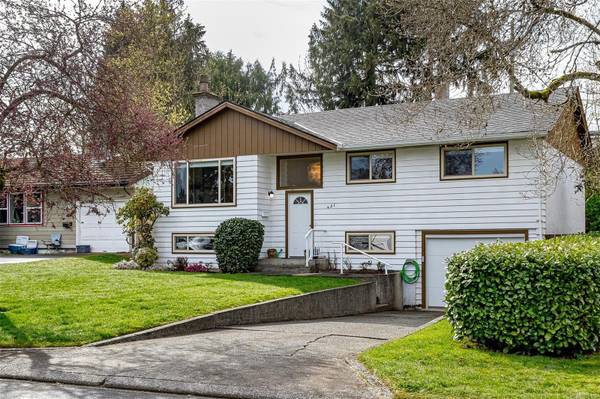$725,000
For more information regarding the value of a property, please contact us for a free consultation.
4 Beds
2 Baths
2,011 SqFt
SOLD DATE : 06/19/2024
Key Details
Sold Price $725,000
Property Type Single Family Home
Sub Type Single Family Detached
Listing Status Sold
Purchase Type For Sale
Square Footage 2,011 sqft
Price per Sqft $360
Subdivision Centennial Heights
MLS Listing ID 956196
Sold Date 06/19/24
Style Split Entry
Bedrooms 4
Rental Info Unrestricted
Year Built 1965
Annual Tax Amount $4,419
Tax Year 2022
Lot Size 5,662 Sqft
Acres 0.13
Property Description
PRICE REDUCED. Nestled on quiet street in coveted Centennial Heights, this beautifully renovated home is a rare gem. The main level boasts an open concept layout, showcasing a stunning farmhouse-style kitchen with quartz counters & stainless-steel appliances. Bright living & dining spaces complement 3 spacious bedrooms, each adorned with updated flooring, along with a modern spa-inspired full bath. The lower level expands the living space with a family room, 4th bedroom & versatile den/bedroom, accompanied by another full bath with a walk-in shower & a sizable laundry/storage area. Outside, a level yard and expansive south-facing backyard beckon with an entertainment-sized deck, perfect for outdoor gatherings. Energy efficiency is maximized with heat pump, draft proofing, insulation upgrades, and a new H/W tank, resulting in remarkably low energy costs. This home offers modern convenience in a highly sought-after locale, just a short stroll to downtown.
Location
Province BC
County Duncan, City Of
Area Du West Duncan
Zoning LDR
Direction North
Rooms
Basement Finished, Partial
Main Level Bedrooms 3
Kitchen 1
Interior
Heating Electric, Heat Pump
Cooling HVAC
Flooring Mixed, Wood
Fireplaces Number 2
Fireplaces Type Electric, Wood Burning
Fireplace 1
Window Features Insulated Windows
Appliance Dishwasher, F/S/W/D
Laundry In House
Exterior
Exterior Feature Fencing: Partial
Garage Spaces 1.0
Roof Type Fibreglass Shingle
Parking Type Additional, Driveway, Garage
Total Parking Spaces 3
Building
Lot Description Central Location, Easy Access, Level, Recreation Nearby, Shopping Nearby
Building Description Insulation: Ceiling,Insulation: Walls,Stucco,Wood, Split Entry
Faces North
Foundation Poured Concrete
Sewer Sewer To Lot
Water Municipal
Structure Type Insulation: Ceiling,Insulation: Walls,Stucco,Wood
Others
Tax ID 004-790-171
Ownership Freehold
Pets Description Aquariums, Birds, Caged Mammals, Cats, Dogs
Read Less Info
Want to know what your home might be worth? Contact us for a FREE valuation!

Our team is ready to help you sell your home for the highest possible price ASAP
Bought with D.F.H. Real Estate Ltd. (CwnBy)








