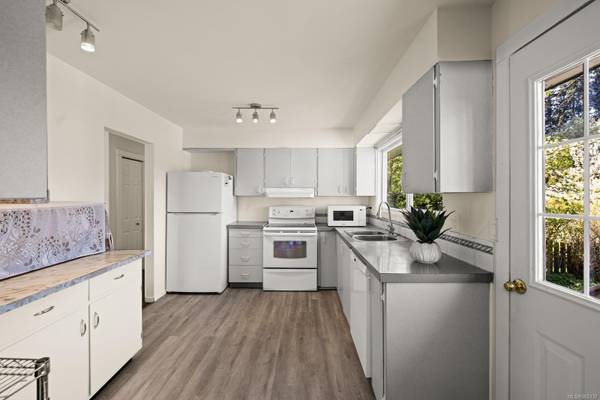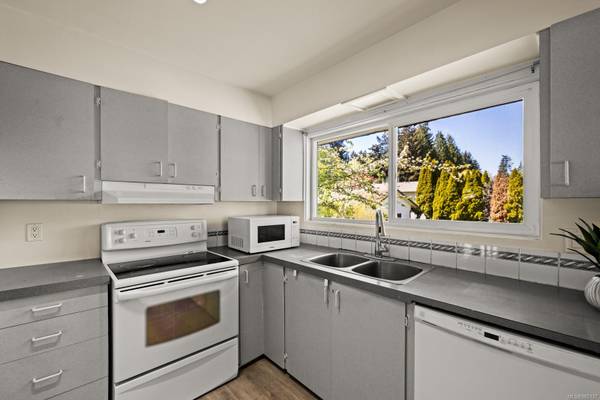$950,000
For more information regarding the value of a property, please contact us for a free consultation.
4 Beds
2 Baths
2,280 SqFt
SOLD DATE : 06/19/2024
Key Details
Sold Price $950,000
Property Type Single Family Home
Sub Type Single Family Detached
Listing Status Sold
Purchase Type For Sale
Square Footage 2,280 sqft
Price per Sqft $416
MLS Listing ID 960137
Sold Date 06/19/24
Style Split Entry
Bedrooms 4
Rental Info Unrestricted
Year Built 1969
Annual Tax Amount $3,980
Tax Year 2023
Lot Size 8,276 Sqft
Acres 0.19
Lot Dimensions 67 ft wide x 128 ft deep
Property Description
Welcome to 3110 Woodpark Drive. This charming 4-bed, 2-bath home offers plenty of space and potential. With the option to create a suite and even a garden suite thanks to the garage at the rear, this property opens doors to various living arrangements and investment opportunities. Step inside to discover two cozy bedrooms upstairs, along with a well-equipped kitchen, a comfortable living room, and a delightful sunroom that leads to a spacious deck—a perfect spot for enjoying sunny days and evening breezes. Downstairs, you'll find two more bedrooms, along with a generously sized rec room complete with a cozy fireplace. Outside, the expansive backyard is perfect for outdoor gatherings and activities, while the additional fenced area adjacent to the garage provides added versatility and space for customization. This home has had tasteful updates, including some updated windows and the convenience of hot water on demand, ensuring both comfort and efficiency!
Location
Province BC
County Capital Regional District
Area Co Wishart North
Direction South
Rooms
Other Rooms Storage Shed, Workshop
Basement Finished
Main Level Bedrooms 2
Kitchen 1
Interior
Interior Features Dining Room
Heating Forced Air, Wood
Cooling None
Flooring Carpet, Laminate
Fireplaces Number 1
Fireplaces Type Recreation Room
Fireplace 1
Appliance Dishwasher, F/S/W/D, Microwave
Laundry In House
Exterior
Exterior Feature Balcony/Deck, Fenced
Carport Spaces 1
Roof Type Asphalt Shingle
Parking Type Carport, Driveway
Total Parking Spaces 4
Building
Lot Description Level, Private, Rectangular Lot
Building Description Insulation: Ceiling,Insulation: Walls,Stucco, Split Entry
Faces South
Foundation Poured Concrete
Sewer Sewer Connected
Water Municipal
Structure Type Insulation: Ceiling,Insulation: Walls,Stucco
Others
Tax ID 003-644-987
Ownership Freehold
Pets Description Aquariums, Birds, Caged Mammals, Cats, Dogs
Read Less Info
Want to know what your home might be worth? Contact us for a FREE valuation!

Our team is ready to help you sell your home for the highest possible price ASAP
Bought with RE/MAX Camosun








