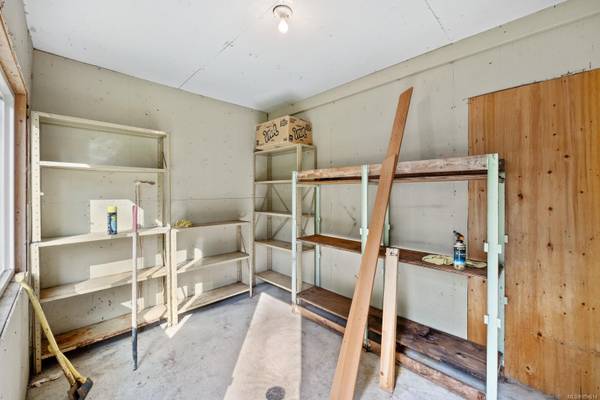$999,900
For more information regarding the value of a property, please contact us for a free consultation.
4 Beds
5 Baths
2,546 SqFt
SOLD DATE : 06/20/2024
Key Details
Sold Price $999,900
Property Type Single Family Home
Sub Type Single Family Detached
Listing Status Sold
Purchase Type For Sale
Square Footage 2,546 sqft
Price per Sqft $392
MLS Listing ID 957614
Sold Date 06/20/24
Style Main Level Entry with Lower/Upper Lvl(s)
Bedrooms 4
Rental Info Unrestricted
Year Built 2010
Annual Tax Amount $4,257
Tax Year 2023
Lot Size 2.480 Acres
Acres 2.48
Property Description
Welcome to Popular ENGLISHMAN RIVER ESTATES ! Situated on 2.48 Acres fully fenced & GATED surrounded by mature Trees & Landscaping offering privacy with a PARK like setting. 2546 Sq Ft MAIN Home features 3 BEDS , 4 BATHS, Den , huge Mud Room, plenty of STORAGE, electric FORCED AIR with Heat Pump A/C, PROPANE Stove, Fireplace & BBQ connection, Double Carport. BONUS Elevator & Backup Propane powered GENERATOR. Detached 1000+ SQ FT CARRIAGE HOME features Full Kitchen/Bath, Living Area, 1 Bed w/Walk-In Closet, Den & Separate LAUNDRY & Single Garage with LOFT Storage Area. Plenty of Out Buildings including Dog Kennel, Potting & Wine Rooms. Lots of ROOM for all your TOYS ! All this conveniently LOCATED within MINUTES to Parks, Trails, Schools, Shopping & So much MORE ! Come see TODAY what YOUR new home has to OFFER!
Location
Province BC
County Nanaimo Regional District
Area Pq Errington/Coombs/Hilliers
Zoning R-2
Direction See Remarks
Rooms
Other Rooms Greenhouse, Guest Accommodations, Storage Shed, Workshop
Basement Crawl Space
Kitchen 2
Interior
Interior Features Ceiling Fan(s), Dining Room, Eating Area, Elevator, Jetted Tub, Storage, Wine Storage, Workshop
Heating Baseboard, Electric, Forced Air, Heat Pump
Cooling Air Conditioning, Central Air
Flooring Carpet, Laminate, Tile
Fireplaces Number 1
Fireplaces Type Insert, Living Room, Propane
Equipment Central Vacuum
Fireplace 1
Window Features Vinyl Frames
Appliance Dishwasher, F/S/W/D, Jetted Tub, Refrigerator, Water Filters
Laundry In House, In Unit
Exterior
Exterior Feature Balcony/Deck, Fencing: Full, Garden, Wheelchair Access
Garage Spaces 1.0
Carport Spaces 2
Utilities Available Cable To Lot, Electricity To Lot, Phone To Lot, Recycling
View Y/N 1
View Other
Roof Type Asphalt Shingle
Handicap Access Accessible Entrance, Ground Level Main Floor, Wheelchair Friendly
Parking Type Attached, Carport Double, Driveway, Garage, Open, RV Access/Parking
Total Parking Spaces 11
Building
Lot Description Acreage, Easy Access, Landscaped, Level, Marina Nearby, Near Golf Course, Park Setting, Private, Quiet Area, Recreation Nearby, Rural Setting, Shopping Nearby
Building Description Vinyl Siding, Main Level Entry with Lower/Upper Lvl(s)
Faces See Remarks
Foundation Poured Concrete
Sewer Septic System
Water Well: Drilled
Additional Building Exists
Structure Type Vinyl Siding
Others
Restrictions ALR: No,Building Scheme,Restrictive Covenants
Tax ID 025-837-605
Ownership Freehold
Acceptable Financing None
Listing Terms None
Pets Description Aquariums, Birds, Caged Mammals, Cats, Dogs
Read Less Info
Want to know what your home might be worth? Contact us for a FREE valuation!

Our team is ready to help you sell your home for the highest possible price ASAP
Bought with Sutton Group-West Coast Realty (Nan)








