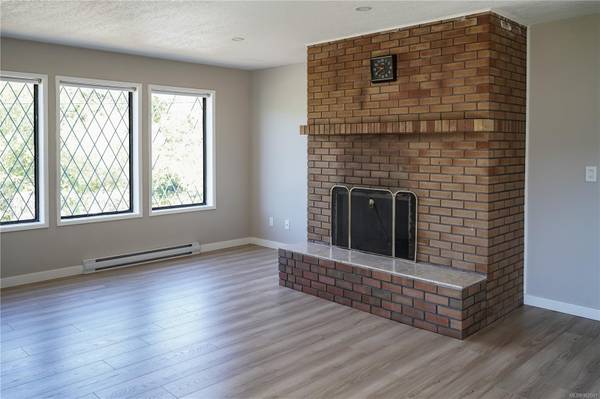$1,150,000
For more information regarding the value of a property, please contact us for a free consultation.
6 Beds
4 Baths
2,860 SqFt
SOLD DATE : 06/20/2024
Key Details
Sold Price $1,150,000
Property Type Single Family Home
Sub Type Single Family Detached
Listing Status Sold
Purchase Type For Sale
Square Footage 2,860 sqft
Price per Sqft $402
MLS Listing ID 962507
Sold Date 06/20/24
Style Ground Level Entry With Main Up
Bedrooms 6
Rental Info Unrestricted
Year Built 1986
Annual Tax Amount $4,349
Tax Year 2023
Lot Size 10,454 Sqft
Acres 0.24
Property Description
Situated within close proximity to Westshore shopping mall, residents enjoy easy access to a myriad of amenities and services. The upper level of the house features three bedrooms, including a master suite complete with its own ensuite bathroom. Moving downstairs, a separate suite with a private entrance awaits, offering three more bedrooms and two bathrooms, including another ensuite. This versatile space is ideal for accommodating extended family members, guests, or even generating rental income. Beyond the interiors, the property boasts a private backyard perfect for outdoor gatherings and activities. Whether as a primary residence or an investment opportunity, this move-in ready house ticks all the boxes for those seeking a convenient yet cozy living experience in the heart of Langford's vibrant community.
Location
Province BC
County Capital Regional District
Area Co Hatley Park
Direction West
Rooms
Other Rooms Storage Shed
Basement Finished, Full, Walk-Out Access, With Windows, Other
Main Level Bedrooms 3
Kitchen 2
Interior
Interior Features Dining Room
Heating Baseboard, Electric
Cooling None
Fireplaces Number 1
Fireplaces Type Living Room, Wood Burning
Fireplace 1
Window Features Insulated Windows
Appliance Dishwasher, F/S/W/D, Range Hood
Laundry In House
Exterior
Exterior Feature Balcony/Patio, Fencing: Partial, Sprinkler System
Carport Spaces 1
Roof Type Asphalt Shingle
Parking Type Attached, Carport, Driveway, Guest, RV Access/Parking, Other
Total Parking Spaces 6
Building
Lot Description Cul-de-sac, Level, Private, Rectangular Lot, Serviced
Building Description Frame Wood,Insulation: Ceiling,Insulation: Walls,Stucco,Wood, Ground Level Entry With Main Up
Faces West
Foundation Poured Concrete
Sewer Septic System
Water Municipal
Architectural Style Tudor, West Coast
Structure Type Frame Wood,Insulation: Ceiling,Insulation: Walls,Stucco,Wood
Others
Restrictions ALR: No
Tax ID 015-089-223
Ownership Freehold
Pets Description Aquariums, Birds, Caged Mammals, Cats, Dogs
Read Less Info
Want to know what your home might be worth? Contact us for a FREE valuation!

Our team is ready to help you sell your home for the highest possible price ASAP
Bought with Maxxam Realty Ltd.








