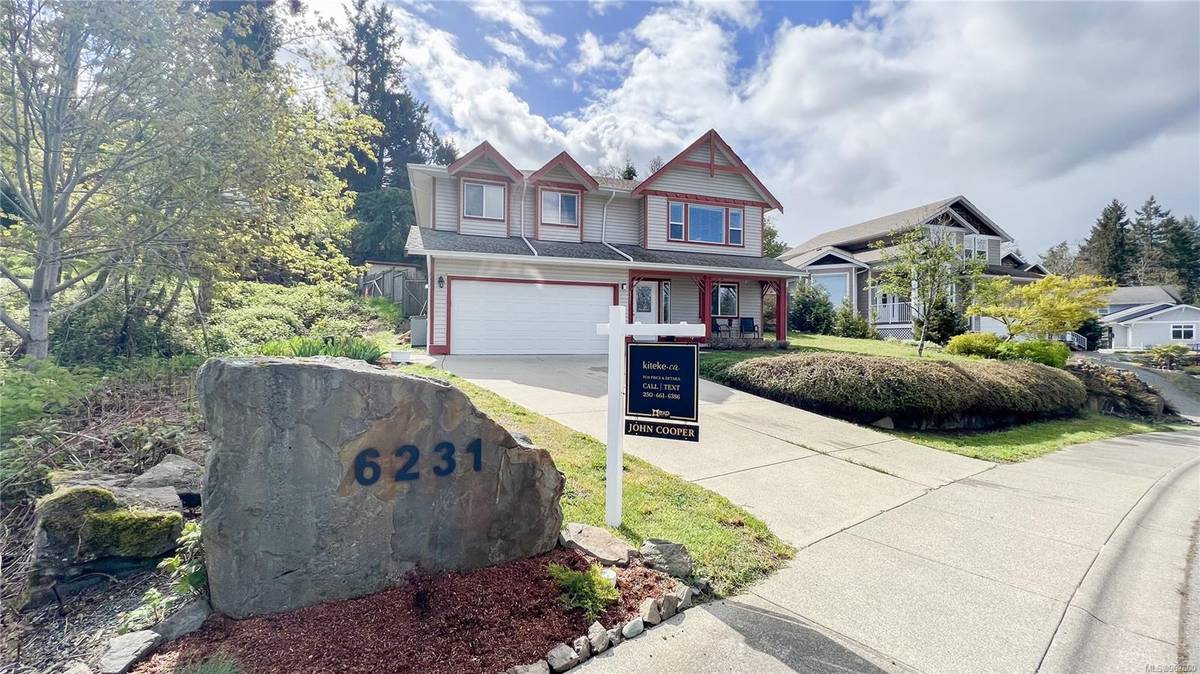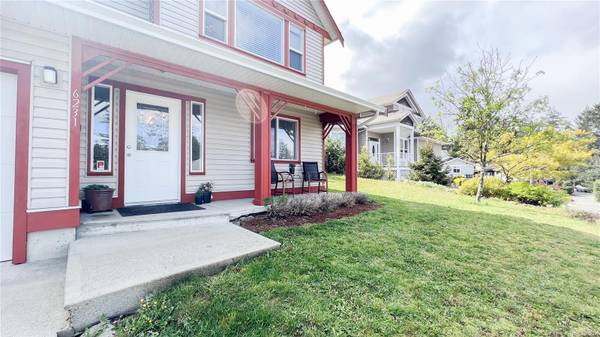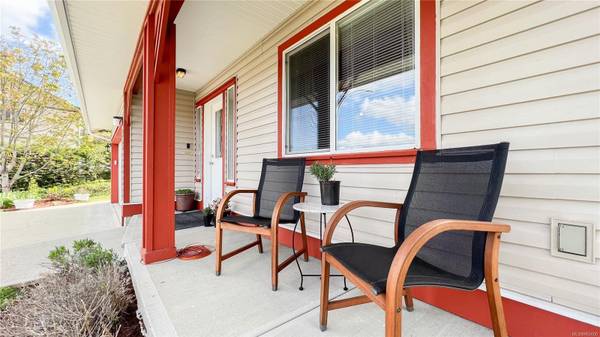$800,500
For more information regarding the value of a property, please contact us for a free consultation.
5 Beds
3 Baths
2,212 SqFt
SOLD DATE : 06/20/2024
Key Details
Sold Price $800,500
Property Type Single Family Home
Sub Type Single Family Detached
Listing Status Sold
Purchase Type For Sale
Square Footage 2,212 sqft
Price per Sqft $361
MLS Listing ID 962600
Sold Date 06/20/24
Style Ground Level Entry With Main Up
Bedrooms 5
Rental Info Unrestricted
Year Built 2008
Annual Tax Amount $4,480
Tax Year 2023
Lot Size 9,583 Sqft
Acres 0.22
Property Description
Discover the epitome of coastal living with this exceptional 4-bedroom, 3-bathroom residence with a rentable separate 1-bedroom suite. Situated just moments away from forests, trails, and the ocean, indulge in nature's beauty right outside your door. This home has a spacious fenced backyard adorned with trees and roses, complemented by three raised vegetable gardens. This inviting home features a vaulted ceiling, new vinyl and laminate flooring (2022/24), a new heat pump (2021), a new washer and dryer (2023), and a new hot water tank (2021). This well-cared-for home is conveniently located just 10 minutes from downtown Duncan. Your future home offers the perfect blend of tranquility and urban convenience. Schedule a viewing today and seize the opportunity to experience coastal living at its finest
Location
Province BC
County Duncan, City Of
Area Du East Duncan
Zoning R3
Direction See Remarks
Rooms
Basement Finished, Full, Walk-Out Access, With Windows
Main Level Bedrooms 3
Kitchen 2
Interior
Interior Features Ceiling Fan(s), Closet Organizer, Dining/Living Combo, French Doors, Storage
Heating Baseboard, Heat Pump
Cooling Air Conditioning
Flooring Laminate, Vinyl
Equipment Electric Garage Door Opener
Window Features Blinds,Screens,Vinyl Frames,Window Coverings
Appliance Dishwasher, Dryer, Microwave, Oven/Range Electric, Range Hood, Refrigerator, Washer
Laundry In House
Exterior
Exterior Feature Awning(s), Balcony/Deck, Balcony/Patio, Fenced, Garden, Lighting, Low Maintenance Yard
Garage Spaces 2.0
Utilities Available Cable To Lot, Electricity To Lot, Garbage, Natural Gas Available, Phone To Lot, Underground Utilities
View Y/N 1
View Mountain(s), Valley
Roof Type Asphalt Shingle
Parking Type Driveway, Garage Double, On Street, RV Access/Parking
Total Parking Spaces 4
Building
Lot Description Cul-de-sac, Curb & Gutter, Family-Oriented Neighbourhood, Landscaped, Marina Nearby, Quiet Area, Recreation Nearby, Serviced, Shopping Nearby, Sidewalk, Sloping, In Wooded Area
Building Description Concrete,Glass,Insulation All,Vinyl Siding,Wood, Ground Level Entry With Main Up
Faces See Remarks
Foundation Other
Sewer Sewer Connected
Water Municipal
Structure Type Concrete,Glass,Insulation All,Vinyl Siding,Wood
Others
Tax ID 026-987-635
Ownership Freehold
Pets Description Aquariums, Birds, Caged Mammals, Cats, Dogs
Read Less Info
Want to know what your home might be worth? Contact us for a FREE valuation!

Our team is ready to help you sell your home for the highest possible price ASAP
Bought with Sutton Group-West Coast Realty (Dunc)








