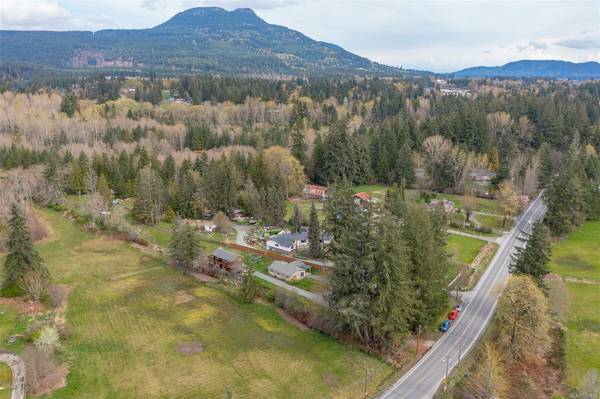$755,000
For more information regarding the value of a property, please contact us for a free consultation.
2 Beds
2 Baths
2,084 SqFt
SOLD DATE : 06/20/2024
Key Details
Sold Price $755,000
Property Type Single Family Home
Sub Type Single Family Detached
Listing Status Sold
Purchase Type For Sale
Square Footage 2,084 sqft
Price per Sqft $362
MLS Listing ID 959408
Sold Date 06/20/24
Style Rancher
Bedrooms 2
Rental Info Unrestricted
Year Built 1976
Annual Tax Amount $3,278
Tax Year 2023
Lot Size 0.900 Acres
Acres 0.9
Property Description
Discover a slice of Cowichan Valley paradise! This charming acreage offers a 2-bedroom home, a new workshop and studio. It's fully fenced and gated, with ample parking for RV and all your toys. The property is meticulously maintained, featuring fruit trees, pergola, perennial gardens, garden boxes, tall evergreens, and more. The main house boasts an updated farmhouse industrial kitchen, wood stove, vaulted ceiling in the dining area, and vinyl plank flooring throughout. The new workshop/studio is equipped with a heat pump, polished concrete floor, propane stove, workbench, large windows, and barn doors. Nestled in the country yet only minutes from town, trails, the Cowichan River and excellent schools. This property is perfect for families, homeschoolers, commuters and those looking to downsize or upsize! Watch the video and schedule your viewing today!
Location
Province BC
County North Cowichan, Municipality Of
Area Du West Duncan
Zoning A2
Direction South
Rooms
Other Rooms Workshop
Basement None
Main Level Bedrooms 2
Kitchen 2
Interior
Interior Features Dining Room, Dining/Living Combo, French Doors, Storage, Vaulted Ceiling(s), Workshop
Heating Baseboard, Electric, Propane, Wood
Cooling Air Conditioning
Flooring Mixed
Fireplaces Number 1
Fireplaces Type Wood Stove
Equipment Propane Tank
Fireplace 1
Window Features Insulated Windows
Appliance Dishwasher, Dryer, F/S/W/D, Water Filters
Laundry In House
Exterior
Exterior Feature Balcony/Deck, Balcony/Patio, Fencing: Full, Garden, Low Maintenance Yard, Wheelchair Access
Carport Spaces 2
Utilities Available Compost, Electricity To Lot, Garbage, Recycling
View Y/N 1
View Mountain(s)
Roof Type Asphalt Shingle
Handicap Access Accessible Entrance, Ground Level Main Floor, No Step Entrance, Primary Bedroom on Main, Wheelchair Friendly
Parking Type Additional, Carport Double, Detached, Driveway, RV Access/Parking
Total Parking Spaces 4
Building
Lot Description Acreage, Easy Access, Family-Oriented Neighbourhood, Landscaped, Level, Pie Shaped Lot, Private, Recreation Nearby, Rural Setting, Shopping Nearby, Southern Exposure
Building Description Insulation: Ceiling,Insulation: Walls,Wood, Rancher
Faces South
Foundation Slab
Sewer Septic System
Water Well: Drilled
Additional Building Exists
Structure Type Insulation: Ceiling,Insulation: Walls,Wood
Others
Restrictions ALR: Yes
Tax ID 002-880-008
Ownership Freehold
Acceptable Financing Purchaser To Finance
Listing Terms Purchaser To Finance
Pets Description Aquariums, Birds, Caged Mammals, Cats, Dogs
Read Less Info
Want to know what your home might be worth? Contact us for a FREE valuation!

Our team is ready to help you sell your home for the highest possible price ASAP
Bought with Pemberton Holmes Ltd. (Dun)








