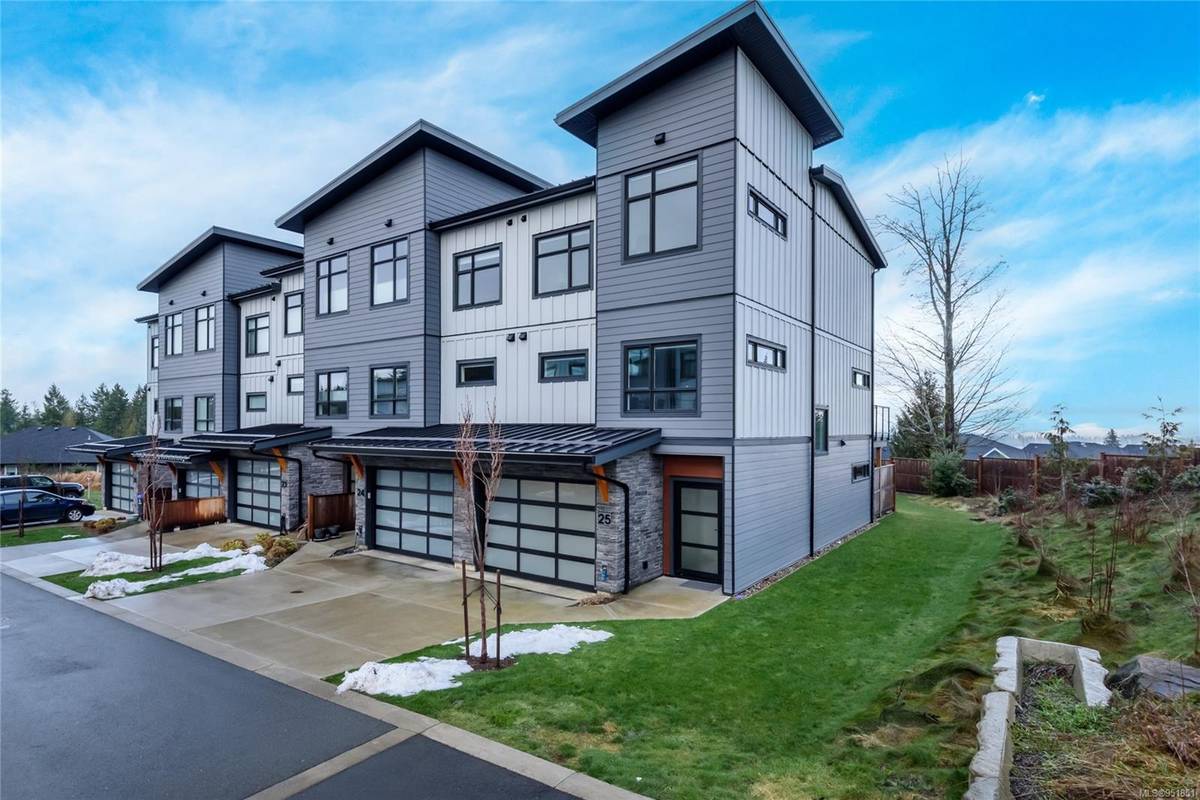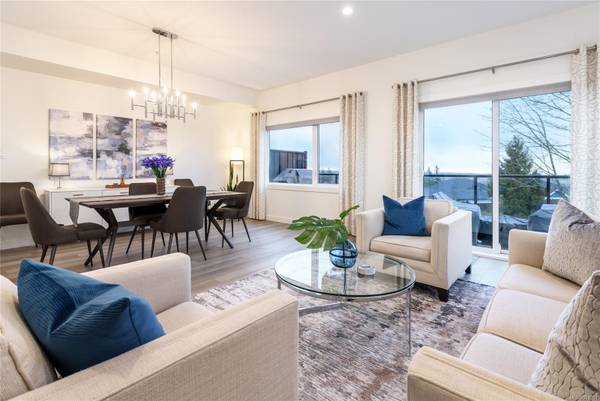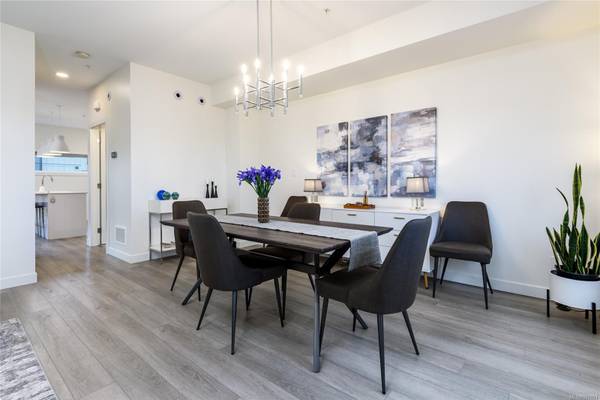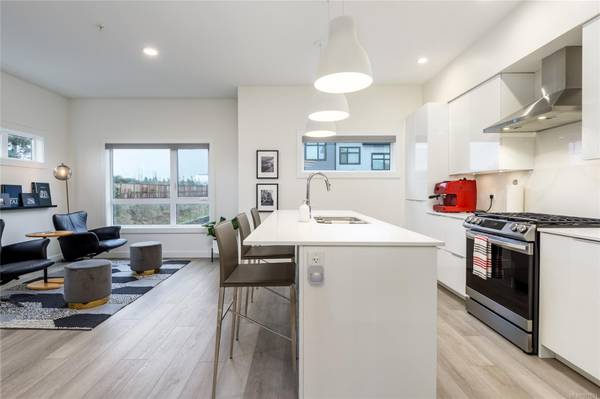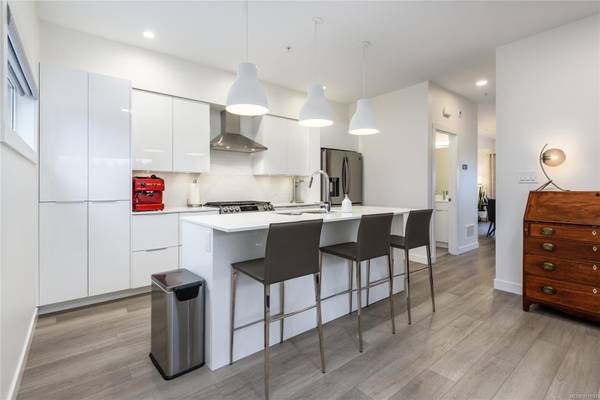$787,500
For more information regarding the value of a property, please contact us for a free consultation.
3 Beds
4 Baths
2,290 SqFt
SOLD DATE : 06/20/2024
Key Details
Sold Price $787,500
Property Type Townhouse
Sub Type Row/Townhouse
Listing Status Sold
Purchase Type For Sale
Square Footage 2,290 sqft
Price per Sqft $343
Subdivision The Blvd
MLS Listing ID 951851
Sold Date 06/20/24
Style Ground Level Entry With Main Up
Bedrooms 3
HOA Fees $374/mo
Rental Info Some Rentals
Year Built 2020
Annual Tax Amount $3,706
Tax Year 2023
Property Description
Better than new and no GST! Lightly lived in this home is elegant and functionable from top to bottom! Features include mountain/ocean views, new paint thru out, quartz countertops, garburator, heated tile, vinyl plank floors, tiled and glass shower, 9 and 10 ft ceilings, custom built in closets, built in office, electric fireplace, under counter lighting, stainless steel appliances with a gas range, custom window coverings thru out plus a garage with EV charger. The lower level works as either a home office, 4th bed or rec room with its own 4-piece bath. The upper deck is perfect for BBQing with a dual gas bib for both your BBQ and gas fire pit! The lower level has a spacious patio plus a fully fenced yard, perfect for pets, kids or your garden. Situated in the quiet end of the complex, this home is close to amenities, recreational opportunities, and all levels of schooling. Stay comfortable year-round with a high-efficiency gas furnace, air conditioning, and hot water on demand
Location
Province BC
County Courtenay, City Of
Area Cv Crown Isle
Zoning CD-1A
Direction South
Rooms
Basement Full, Walk-Out Access
Kitchen 1
Interior
Interior Features Eating Area
Heating Forced Air, Natural Gas
Cooling Air Conditioning
Flooring Mixed
Fireplaces Number 1
Fireplaces Type Electric
Fireplace 1
Window Features Insulated Windows,Window Coverings
Appliance F/S/W/D
Laundry In House
Exterior
Exterior Feature Balcony/Patio, Fencing: Full, Low Maintenance Yard
Garage Spaces 1.0
View Y/N 1
View Mountain(s), Ocean
Roof Type Metal
Handicap Access Accessible Entrance, No Step Entrance
Parking Type EV Charger: Dedicated - Installed, Garage, Guest
Total Parking Spaces 2
Building
Lot Description Curb & Gutter, Landscaped, Level, Marina Nearby, Near Golf Course, Quiet Area, Recreation Nearby, Shopping Nearby, Southern Exposure
Building Description Cement Fibre,Frame Wood,Insulation: Ceiling,Insulation: Walls, Ground Level Entry With Main Up
Faces South
Story 3
Foundation Slab
Sewer Sewer Connected
Water Municipal
Additional Building None
Structure Type Cement Fibre,Frame Wood,Insulation: Ceiling,Insulation: Walls
Others
HOA Fee Include Garbage Removal,Maintenance Grounds,Property Management,Sewer,Water
Tax ID 031-375-502
Ownership Freehold/Strata
Pets Description Aquariums, Birds, Caged Mammals, Cats, Dogs
Read Less Info
Want to know what your home might be worth? Contact us for a FREE valuation!

Our team is ready to help you sell your home for the highest possible price ASAP
Bought with RE/MAX Ocean Pacific Realty (CX)



