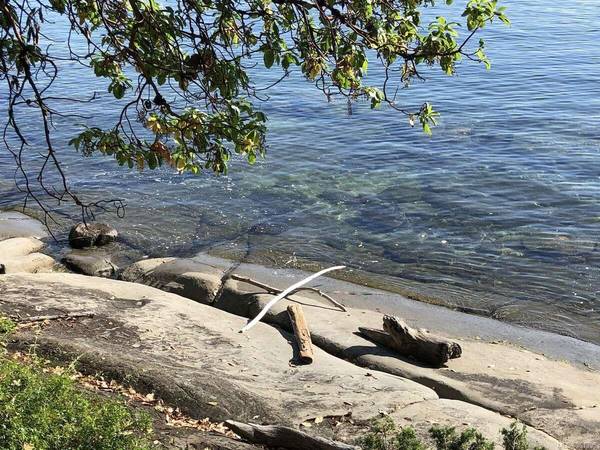$2,000,000
For more information regarding the value of a property, please contact us for a free consultation.
3 Beds
1 Bath
900 SqFt
SOLD DATE : 06/21/2024
Key Details
Sold Price $2,000,000
Property Type Commercial
Sub Type Recreational
Listing Status Sold
Purchase Type For Sale
Square Footage 900 sqft
Price per Sqft $2,222
MLS Listing ID 961395
Sold Date 06/21/24
Style Rancher
Bedrooms 3
Rental Info Unrestricted
Year Built 1974
Annual Tax Amount $6,475
Tax Year 2023
Lot Size 5.880 Acres
Acres 5.88
Property Description
For more information, please click on Brochure button below.
A rare gem, first time listed since 1944, this pristine Gulf Island waterfront parcel awaits one's vision. Blessed with a prime locale and unmatched natural allure, it's a blank canvas for architectural dreams. Revel in southwest exposure for sun-soaked days, 450 feet of oceanfront splendor with sweeping panoramas, and gentle waters perfect for family fun. Nestled in sought-after Preedy Harbour, this 5.88-acre haven, potentially subdividable and corner-sited, beckons with flat building grounds. Accessible by ferry, air, or boat, with island amenities close at hand, it's a coveted retreat. Enjoy quality water from a 2018 well, strong cell reception, and fiber optic proximity. Vintage septic systems are in place, though aging structures await renewal. As the largest lot on Foster Point's west side, seclusion reigns, offering Gulf Island paradise in waiting for an inspired touch!
Location
Province BC
County Cowichan Valley Regional District
Area Isl Thetis Island
Zoning R1
Direction Southwest
Rooms
Other Rooms Workshop
Basement Crawl Space, Not Full Height, Unfinished
Main Level Bedrooms 3
Kitchen 1
Interior
Interior Features Eating Area, Storage, Workshop
Heating Baseboard, Electric
Cooling None
Flooring Carpet, Linoleum
Window Features Aluminum Frames,Blinds,Window Coverings,Wood Frames
Appliance Dryer, Freezer, Microwave, Oven/Range Electric, Refrigerator, Washer
Laundry In House
Exterior
Exterior Feature Balcony/Deck
Carport Spaces 1
Utilities Available Electricity To Lot
Waterfront 1
Waterfront Description Ocean
View Y/N 1
View Mountain(s), Ocean
Roof Type Asphalt Shingle
Parking Type Carport, Driveway, RV Access/Parking
Total Parking Spaces 6
Building
Lot Description Acreage, Central Location, Corner, Dock/Moorage, Easy Access, Level, Marina Nearby, Park Setting, Private, Quiet Area, Recreation Nearby, Rectangular Lot, Serviced, Shopping Nearby, Walk on Waterfront, In Wooded Area
Building Description Concrete,Frame Wood,Insulation: Ceiling,Insulation: Walls,Wood, Rancher
Faces Southwest
Foundation Poured Concrete
Sewer Septic System
Water Well: Artesian
Architectural Style Cottage/Cabin
Additional Building Exists
Structure Type Concrete,Frame Wood,Insulation: Ceiling,Insulation: Walls,Wood
Others
Restrictions None
Tax ID 005-399-840
Ownership Freehold
Pets Description Aquariums, Birds, Caged Mammals, Cats, Dogs
Read Less Info
Want to know what your home might be worth? Contact us for a FREE valuation!

Our team is ready to help you sell your home for the highest possible price ASAP
Bought with RE/MAX of Nanaimo








