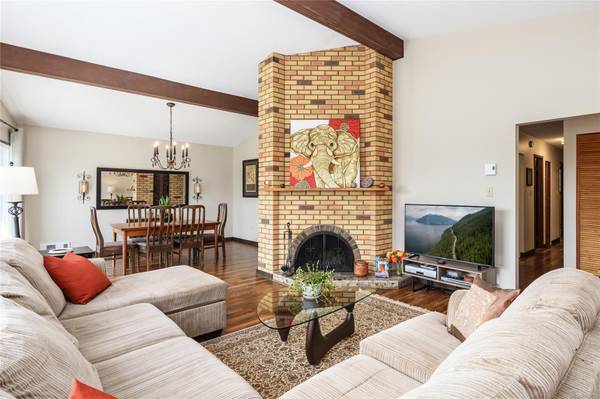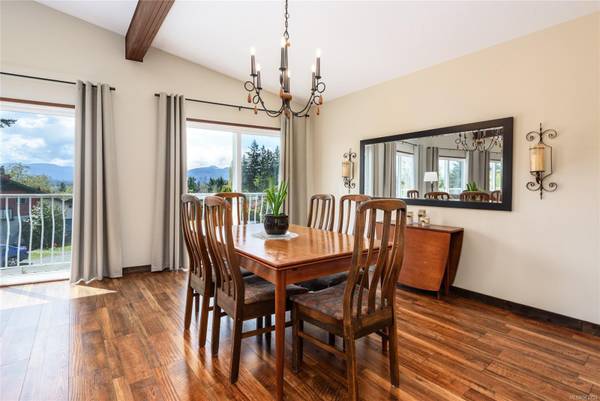$825,000
For more information regarding the value of a property, please contact us for a free consultation.
4 Beds
3 Baths
2,417 SqFt
SOLD DATE : 06/24/2024
Key Details
Sold Price $825,000
Property Type Single Family Home
Sub Type Single Family Detached
Listing Status Sold
Purchase Type For Sale
Square Footage 2,417 sqft
Price per Sqft $341
MLS Listing ID 962753
Sold Date 06/24/24
Style Ground Level Entry With Main Up
Bedrooms 4
Rental Info Unrestricted
Year Built 1978
Annual Tax Amount $5,127
Tax Year 2023
Lot Size 7,405 Sqft
Acres 0.17
Property Description
Welcome to this well built family home, complete with 3 or 4 bedrooms, with a 1 bedroom in-law suite and R2 zoning. Step inside to discover a spacious living room with a striking brick fireplace, complemented by vaulted ceilings and expansive picture windows that frame breathtaking views of the Comox Glacier. Upstairs also features a versatile den and three generously sized bedrooms, including a primary bedroom with a 2-piece ensuite. Downstairs you will find a cozy family room, equipped with another fireplace, which could easily serve as a fourth bedroom to suit your needs. The suite, newer in construction, offers modern comforts including a nice floor-to-ceiling closet in the bedroom and shared laundry facilities. Outside, you'll find two storage rooms and two sheds, providing ample space for all your storage needs. The rear deck is ideal for effortless BBQs and outdoor entertaining.
Location
Province BC
County Courtenay, City Of
Area Cv Courtenay East
Zoning R2
Direction West
Rooms
Other Rooms Storage Shed
Basement Finished, Walk-Out Access
Main Level Bedrooms 3
Kitchen 2
Interior
Interior Features Storage, Vaulted Ceiling(s)
Heating Baseboard, Wood
Cooling None
Flooring Mixed
Fireplaces Number 1
Fireplaces Type Wood Burning
Fireplace 1
Window Features Vinyl Frames
Appliance Built-in Range, Dishwasher, F/S/W/D, Oven/Range Electric
Laundry In House
Exterior
Exterior Feature Balcony/Deck, Balcony/Patio
Carport Spaces 1
View Y/N 1
View Mountain(s)
Roof Type Metal
Parking Type Carport, On Street, RV Access/Parking
Total Parking Spaces 5
Building
Lot Description Central Location, Easy Access, Family-Oriented Neighbourhood, Quiet Area, Shopping Nearby
Building Description Brick,Frame Wood,Stucco, Ground Level Entry With Main Up
Faces West
Foundation Poured Concrete
Sewer Sewer Connected
Water Municipal
Additional Building Exists
Structure Type Brick,Frame Wood,Stucco
Others
Restrictions ALR: No
Tax ID 001-354-850
Ownership Freehold
Pets Description Aquariums, Birds, Caged Mammals, Cats, Dogs
Read Less Info
Want to know what your home might be worth? Contact us for a FREE valuation!

Our team is ready to help you sell your home for the highest possible price ASAP
Bought with Engel & Volkers Vancouver Island North








