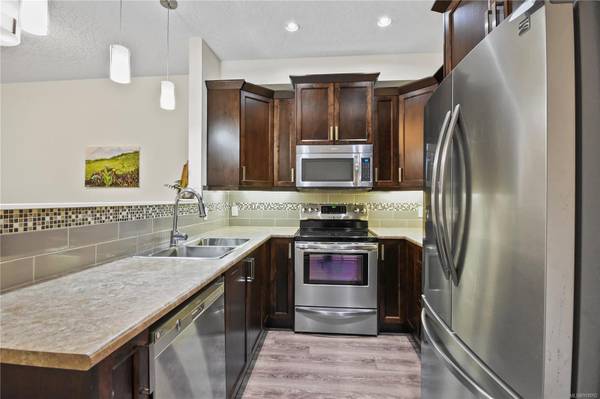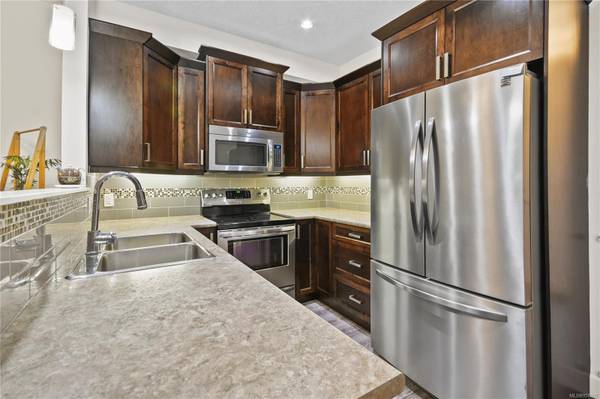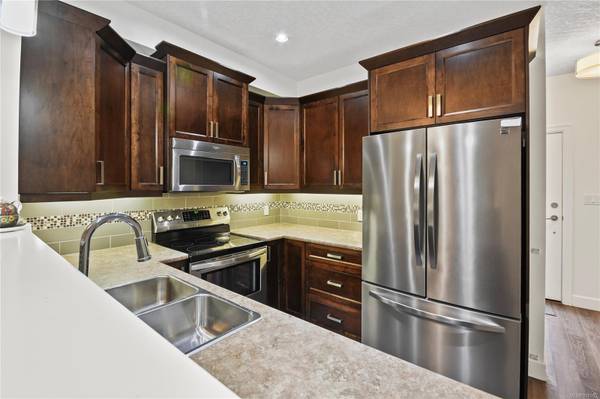$540,000
For more information regarding the value of a property, please contact us for a free consultation.
3 Beds
2 Baths
1,160 SqFt
SOLD DATE : 06/24/2024
Key Details
Sold Price $540,000
Property Type Townhouse
Sub Type Row/Townhouse
Listing Status Sold
Purchase Type For Sale
Square Footage 1,160 sqft
Price per Sqft $465
Subdivision Natures Edge
MLS Listing ID 958092
Sold Date 06/24/24
Style Main Level Entry with Upper Level(s)
Bedrooms 3
HOA Fees $325/mo
Rental Info Unrestricted
Year Built 2015
Annual Tax Amount $3,209
Tax Year 2023
Property Description
What a find...a 3 bedroom townhome nestled into the forest with easy and quick access to a huge forested park. The primary bedroom is on the main floor and it has a giant walk-in closet that leads to an ensuite. The clever configuration makes 1/2 the ensuite double as the powder room. Upstairs is another full bathroom and 2 more bedrooms. No age limits in this complex so this could be a great home for a smaller family. The kitchen is super functional and the vaulted ceilings and open concept in the kitchen-living-dining room really give you lots of space. The back deck overlooks the forest and the sounds of the nearby stream will calm you endlessly. A single garage is a welcome addition and if you need storage, the heated crawlspace is just what you're looking for. Visitor parking and access to park trails are steps from the front door. This beauty will not last...Call to book a viewing or see floor plans and virtual tour online. Measurements are approx & should be verified if imp.
Location
Province BC
County Duncan, City Of
Area Du West Duncan
Zoning R7
Direction Southeast
Rooms
Basement Crawl Space, Not Full Height
Main Level Bedrooms 1
Kitchen 1
Interior
Heating Baseboard, Electric
Cooling None
Flooring Mixed
Fireplaces Number 1
Fireplaces Type Gas
Fireplace 1
Window Features Insulated Windows
Appliance F/S/W/D
Laundry In House
Exterior
Exterior Feature Balcony/Deck, Low Maintenance Yard, Sprinkler System
Garage Spaces 1.0
Utilities Available Underground Utilities
Roof Type Fibreglass Shingle
Handicap Access Ground Level Main Floor
Parking Type Garage
Total Parking Spaces 4
Building
Lot Description Central Location, Curb & Gutter, Landscaped, Level, Near Golf Course, No Through Road, Park Setting, Private, Quiet Area, Recreation Nearby, Shopping Nearby
Building Description Cement Fibre,Insulation: Walls, Main Level Entry with Upper Level(s)
Faces Southeast
Story 2
Foundation Poured Concrete
Sewer Sewer Connected
Water Municipal
Structure Type Cement Fibre,Insulation: Walls
Others
Tax ID 029-663-547
Ownership Freehold/Strata
Pets Description Aquariums, Birds, Caged Mammals, Cats, Dogs, Number Limit
Read Less Info
Want to know what your home might be worth? Contact us for a FREE valuation!

Our team is ready to help you sell your home for the highest possible price ASAP
Bought with RE/MAX of Nanaimo








