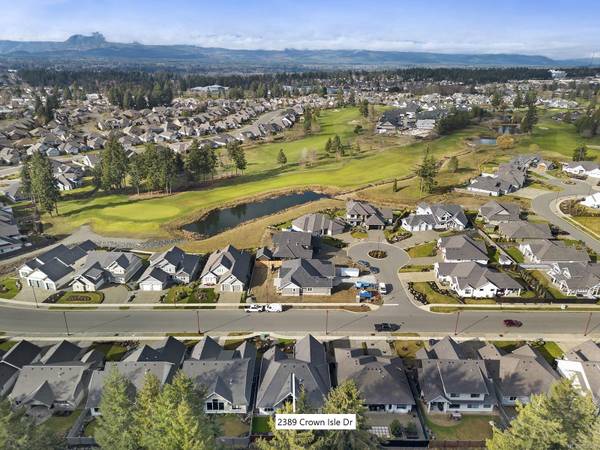$1,350,000
For more information regarding the value of a property, please contact us for a free consultation.
3 Beds
2 Baths
2,202 SqFt
SOLD DATE : 06/24/2024
Key Details
Sold Price $1,350,000
Property Type Single Family Home
Sub Type Single Family Detached
Listing Status Sold
Purchase Type For Sale
Square Footage 2,202 sqft
Price per Sqft $613
MLS Listing ID 954398
Sold Date 06/24/24
Style Rancher
Bedrooms 3
Rental Info Unrestricted
Year Built 2022
Annual Tax Amount $4,558
Tax Year 2023
Lot Size 6,969 Sqft
Acres 0.16
Property Description
Exquisite Crown Isle Rancher, custom built by Integra in 2022 with a forested backdrop, walking path, and fully fenced yard in the back. Flanked by golf courses, The Park, a par 3 in the forest behind, and the Platinum rated 14th fairway and pond across the street. Streaming sunlight highlights the bright open concept w/ 17’8” vaulted ceiling in the Great room, contemporary finishes include spectacular lighting, impressive millwork, & engineered oak plank flooring. Solid wood, rift cut oak cabinets, continuous quartz counters to backsplash, champagne bronze fixtures, KitchenAid full s/s fridge & undercounter dbl drawer fridge, gas range w/ double oven, clever cabinet storage solutions & a hidden pantry! The primary offers a serene ambience & luxurious 5 pce ensuite w/ separate tub, shower & W/C. A guest room, main bath, laundry w/ LG Washtower, & flex room - media/office/bedroom. ‘Synlawn’ pet friendly artificial turf, inter. sprinklers, Heat Pump, H/W on demand, EV charger, 5’ crawl.
Location
Province BC
County Courtenay, City Of
Area Cv Crown Isle
Zoning CD-1H
Direction West
Rooms
Basement Crawl Space
Main Level Bedrooms 3
Kitchen 1
Interior
Interior Features Vaulted Ceiling(s)
Heating Heat Pump, Natural Gas
Cooling Central Air
Flooring Hardwood, Tile
Fireplaces Number 1
Fireplaces Type Gas, Living Room
Equipment Central Vacuum Roughed-In
Fireplace 1
Window Features Insulated Windows
Appliance Dishwasher, F/S/W/D, Freezer, Microwave
Laundry In House
Exterior
Exterior Feature Fencing: Full, Low Maintenance Yard, Sprinkler System, Wheelchair Access
Garage Spaces 2.0
Utilities Available Natural Gas To Lot, Underground Utilities
View Y/N 1
View Mountain(s)
Roof Type Tile
Handicap Access Accessible Entrance
Parking Type Attached, EV Charger: Common Use - Installed, Garage Double
Total Parking Spaces 2
Building
Lot Description Central Location, Irrigation Sprinkler(s), Landscaped, Near Golf Course, Recreation Nearby, Shopping Nearby
Building Description Cement Fibre,Frame Wood,Insulation All, Rancher
Faces West
Foundation Poured Concrete
Sewer Sewer Connected
Water Municipal
Additional Building None
Structure Type Cement Fibre,Frame Wood,Insulation All
Others
Restrictions Building Scheme,Easement/Right of Way,Restrictive Covenants
Tax ID 030-718-660
Ownership Freehold
Pets Description Aquariums, Birds, Caged Mammals, Cats, Dogs
Read Less Info
Want to know what your home might be worth? Contact us for a FREE valuation!

Our team is ready to help you sell your home for the highest possible price ASAP
Bought with Royal LePage-Comox Valley (CV)








