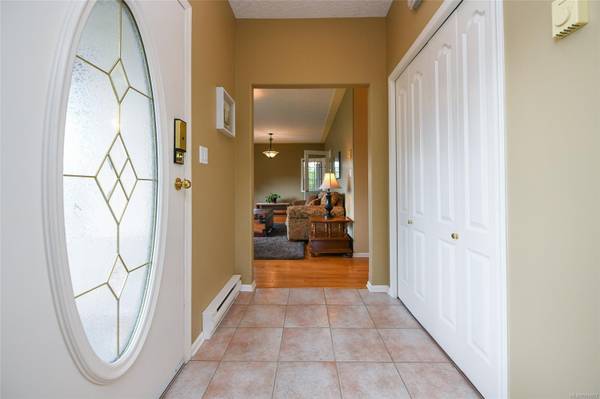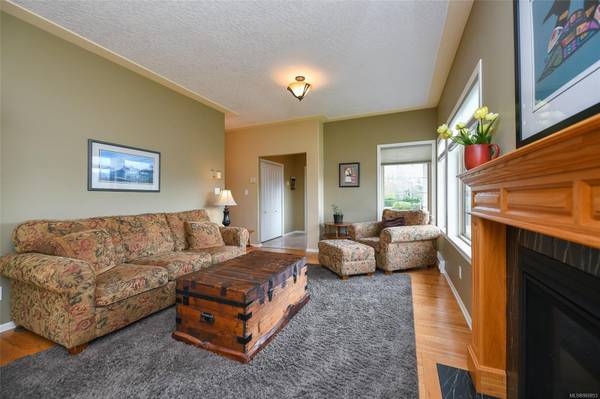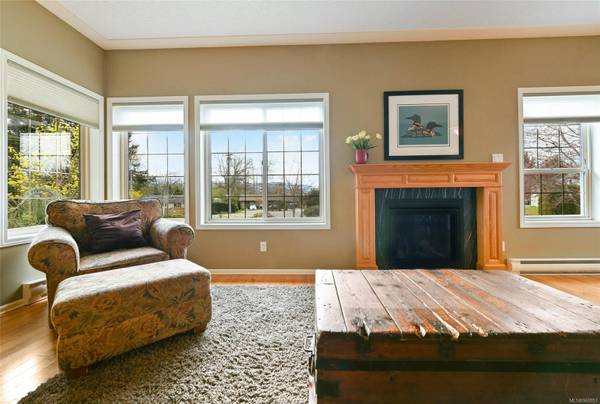$560,000
For more information regarding the value of a property, please contact us for a free consultation.
2 Beds
2 Baths
1,372 SqFt
SOLD DATE : 06/24/2024
Key Details
Sold Price $560,000
Property Type Townhouse
Sub Type Row/Townhouse
Listing Status Sold
Purchase Type For Sale
Square Footage 1,372 sqft
Price per Sqft $408
Subdivision Walnut Grove
MLS Listing ID 960853
Sold Date 06/24/24
Style Rancher
Bedrooms 2
HOA Fees $472/mo
Rental Info Unrestricted
Year Built 1997
Annual Tax Amount $2,648
Tax Year 2023
Property Description
Welcome to Walnut Grove. This lovely, 55 plus patio home development is conveniently located close to shopping, recreation, North Island College, and the Comox Valley hospital. This spacious and sunny unit features great mountain and glacier views. There is a large living room with new gas fireplace, hardwood floors and high-end up down blinds. The kitchen is spacious and well appointed with Bosch appliances and induction stove top. The dining room has patio doors leading to a great garden, patio area, with a covered and open deck and several planting boxes. There is no shortage of storage. There are ample closets, a large laundry, double garage and full 5-foot, 5-inch crawlspace. Easy to show. Come and check out how easy and comfortable strata living can be. All offers must be subject to probate
Location
Province BC
County Comox Valley Regional District
Area Cv Courtenay East
Zoning R-3B
Direction Southwest
Rooms
Other Rooms Gazebo
Basement Crawl Space
Main Level Bedrooms 2
Kitchen 1
Interior
Interior Features Ceiling Fan(s), Closet Organizer, Dining Room, Eating Area, French Doors, Jetted Tub, Soaker Tub, Storage
Heating Baseboard
Cooling Other
Flooring Mixed
Fireplaces Number 1
Fireplaces Type Gas
Equipment Central Vacuum, Electric Garage Door Opener
Fireplace 1
Window Features Blinds,Window Coverings
Appliance Built-in Range, Dishwasher, F/S/W/D, Jetted Tub, Range Hood, Refrigerator, Washer
Laundry In House
Exterior
Exterior Feature Awning(s), Balcony/Patio, Garden, Low Maintenance Yard
Garage Spaces 2.0
Utilities Available Cable Available, Electricity To Lot, Garbage, Natural Gas Available, Phone Available, Recycling
View Y/N 1
View City, Mountain(s)
Roof Type Asphalt Shingle
Handicap Access Accessible Entrance, Ground Level Main Floor, Primary Bedroom on Main
Parking Type Additional, Driveway, Garage Double
Total Parking Spaces 4
Building
Lot Description Central Location, Landscaped, Near Golf Course, Recreation Nearby, Serviced, Shopping Nearby, Sidewalk, Square Lot
Building Description Frame Wood,Insulation All,Stucco & Siding, Rancher
Faces Southwest
Story 1
Foundation Poured Concrete
Sewer Sewer Connected
Water Municipal
Architectural Style Contemporary
Structure Type Frame Wood,Insulation All,Stucco & Siding
Others
HOA Fee Include Maintenance Grounds,Pest Control,Property Management,Recycling,Sewer,Water
Restrictions Building Scheme
Tax ID 023-960-400
Ownership Freehold/Strata
Acceptable Financing Must Be Paid Off
Listing Terms Must Be Paid Off
Pets Description Number Limit, Size Limit
Read Less Info
Want to know what your home might be worth? Contact us for a FREE valuation!

Our team is ready to help you sell your home for the highest possible price ASAP
Bought with Unrepresented Buyer Pseudo-Office








