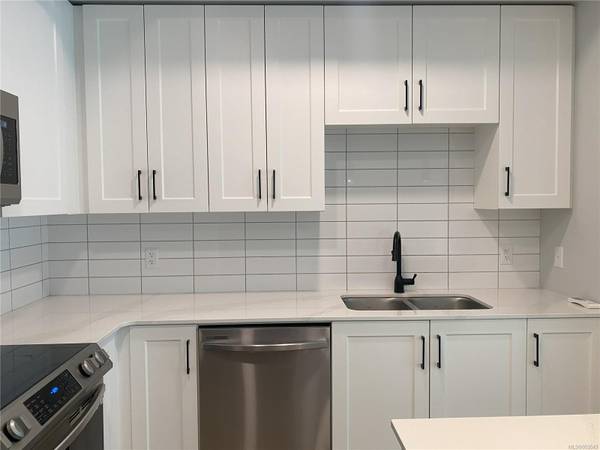$545,000
For more information regarding the value of a property, please contact us for a free consultation.
2 Beds
2 Baths
906 SqFt
SOLD DATE : 06/25/2024
Key Details
Sold Price $545,000
Property Type Condo
Sub Type Condo Apartment
Listing Status Sold
Purchase Type For Sale
Square Footage 906 sqft
Price per Sqft $601
Subdivision Sky Gate
MLS Listing ID 953543
Sold Date 06/25/24
Style Condo
Bedrooms 2
HOA Fees $290/mo
Rental Info Unrestricted
Year Built 2022
Annual Tax Amount $936
Tax Year 2023
Lot Size 871 Sqft
Acres 0.02
Property Description
2 LCP PARKING SPOTS and Upgraded appliance package include with this condo! Welcome to the popular Sky Gate development across from Costco in Langford. It offers an ideal floor plan with bedrooms separated by a spacious living/dining room, a crisp white island kitchen with stainless appliances and quartz counters, an in-suite laundry room with storage, and a balcony. Large Triple glazed windows for extra sound proofing and natural light. Heat Pump provides A/C and heat at an affordable cost. Building amenities include roof-top deck, fitness centre, dog run, community gardens, EV charging stations, community lounge, bike storage, and so much more. The Sky Gate development is constructed to a higher standard as they obtained the Energy Step code 4 accreditation which is more efficient than BC building code requires. Pets allowed.
Location
Province BC
County Capital Regional District
Area La Florence Lake
Direction Northwest
Rooms
Main Level Bedrooms 2
Kitchen 1
Interior
Heating Baseboard, Heat Pump
Cooling Air Conditioning
Appliance Dishwasher, F/S/W/D
Laundry In Unit
Exterior
Exterior Feature Balcony/Deck
Amenities Available Common Area, Fitness Centre, Roof Deck, Other
Roof Type Asphalt Torch On
Total Parking Spaces 2
Building
Lot Description Central Location
Building Description Frame Wood, Condo
Faces Northwest
Story 6
Foundation Poured Concrete
Sewer Sewer Connected
Water Municipal
Structure Type Frame Wood
Others
HOA Fee Include Hot Water,Maintenance Grounds,Property Management,Water
Tax ID 031-794-521
Ownership Freehold/Strata
Pets Allowed Aquariums, Birds, Caged Mammals, Cats, Dogs
Read Less Info
Want to know what your home might be worth? Contact us for a FREE valuation!

Our team is ready to help you sell your home for the highest possible price ASAP
Bought with Stonehaus Realty Corp








