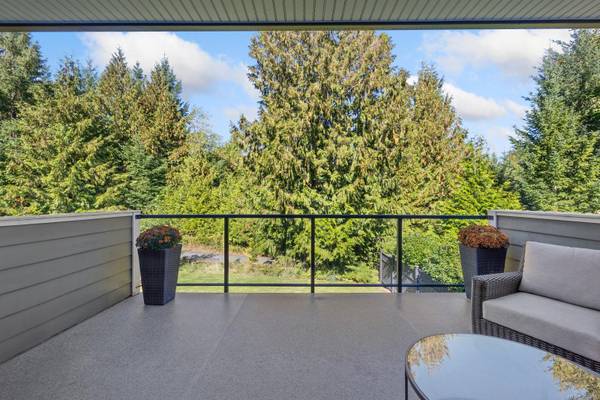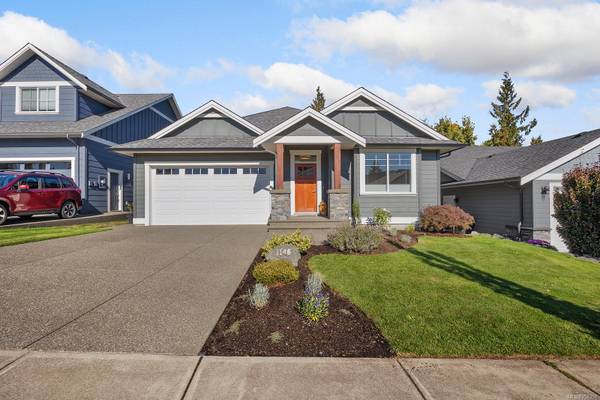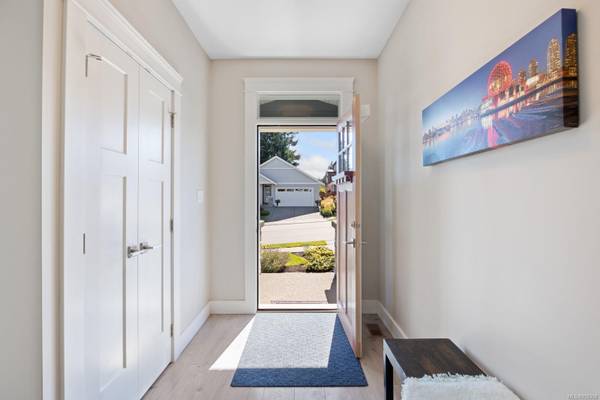$1,165,000
For more information regarding the value of a property, please contact us for a free consultation.
4 Beds
3 Baths
2,519 SqFt
SOLD DATE : 06/25/2024
Key Details
Sold Price $1,165,000
Property Type Single Family Home
Sub Type Single Family Detached
Listing Status Sold
Purchase Type For Sale
Square Footage 2,519 sqft
Price per Sqft $462
MLS Listing ID 956358
Sold Date 06/25/24
Style Main Level Entry with Lower Level(s)
Bedrooms 4
Rental Info Unrestricted
Year Built 2016
Annual Tax Amount $6,027
Tax Year 2023
Lot Size 6,098 Sqft
Acres 0.14
Property Description
Welcome to 1146 Crown Isle Blvd. Built in 2016 by Crown Isle Homes, this 2500+ sq ft 4 bed and 3 bath rancher+walkout basement is perfect for younger families and/or empty nesters. Enjoy the privacy of the backyard while still being close to shopping, the golf course, the college as well as all sorts of recreation from this unique location. Extensive gourmet kitchen equipped with large quartz island, stainless steel appliances, custom soft-close cabinetry & walk in pantry. Primary on main floor with spacious spa like ensuite with double sinks, custom tiled shower with in floor heat as well as large WIC. Downstairs you'll find two additional bedrooms along with a 4 piece bathroom plus rec room. Large covered deck & patio, perfect for year round BBQing. Extra deep garage is 27'11"x18'6". Back fence can potentially be installed prior to completion (if required).
Location
Province BC
County Courtenay, City Of
Area Cv Crown Isle
Direction Southeast
Rooms
Basement Partially Finished
Main Level Bedrooms 2
Kitchen 1
Interior
Heating Electric, Heat Pump, Natural Gas
Cooling Air Conditioning
Flooring Carpet, Laminate, Tile
Fireplaces Number 1
Fireplaces Type Gas, Living Room
Equipment Central Vacuum Roughed-In
Fireplace 1
Appliance Dishwasher, Dryer, Microwave, Oven/Range Electric, Range Hood, Refrigerator, Washer
Laundry In House
Exterior
Exterior Feature Balcony/Deck, Fencing: Partial, Sprinkler System
Garage Spaces 2.0
Utilities Available Cable To Lot, Electricity To Lot, Garbage, Natural Gas To Lot, Recycling, Underground Utilities
Roof Type Asphalt Shingle
Handicap Access Ground Level Main Floor, Primary Bedroom on Main
Parking Type Garage Double
Total Parking Spaces 2
Building
Lot Description Family-Oriented Neighbourhood, Irrigation Sprinkler(s), Landscaped, Near Golf Course, Private, Recreation Nearby
Building Description Frame Wood,Stone, Main Level Entry with Lower Level(s)
Faces Southeast
Foundation Poured Concrete
Sewer Sewer Connected
Water Municipal
Structure Type Frame Wood,Stone
Others
Tax ID 029-720-877
Ownership Freehold
Pets Description Aquariums, Birds, Caged Mammals, Cats, Dogs
Read Less Info
Want to know what your home might be worth? Contact us for a FREE valuation!

Our team is ready to help you sell your home for the highest possible price ASAP
Bought with Pemberton Holmes Ltd. (CX)








