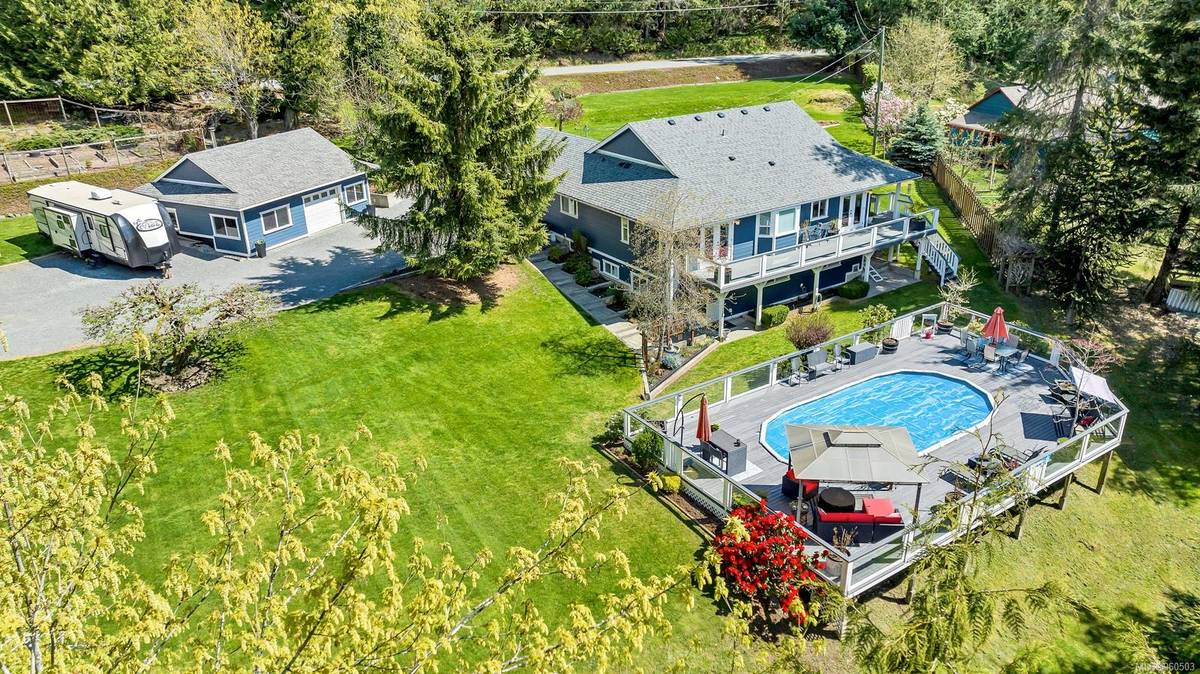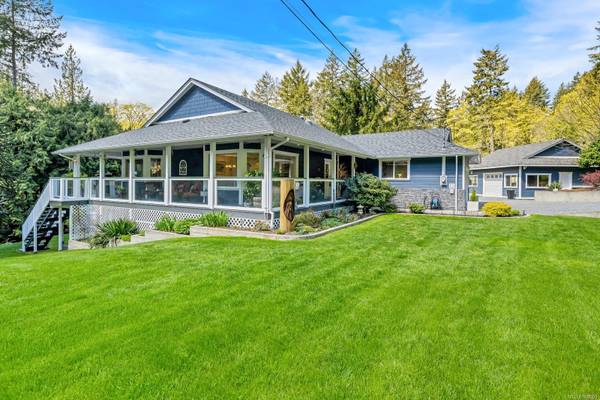$1,200,000
For more information regarding the value of a property, please contact us for a free consultation.
4 Beds
3 Baths
2,852 SqFt
SOLD DATE : 06/25/2024
Key Details
Sold Price $1,200,000
Property Type Single Family Home
Sub Type Single Family Detached
Listing Status Sold
Purchase Type For Sale
Square Footage 2,852 sqft
Price per Sqft $420
MLS Listing ID 960503
Sold Date 06/25/24
Style Main Level Entry with Lower Level(s)
Bedrooms 4
Rental Info Unrestricted
Year Built 1996
Annual Tax Amount $4,740
Tax Year 2023
Lot Size 0.980 Acres
Acres 0.98
Property Description
Extraordinary home with long list of updates inside & out, sitting on .98 of an acre with attached garage & detached shop with over height ceiling & plumbed for a bath (738 SF), above ground pool (16’ X 32’) & impeccable landscaping. With 2852 SF & 4 bedrooms & 3 full bathrooms this home is move in condition with the following updates completed in the past 3 years: Vinyl plank flooring, carpets, moldings, baseboards, lighting, full bathroom renovations, wainscotting, shiplap feature walls, blinds, kitchen facelift, paint inside & out, new roof, composite decking, hardiplank siding. You will love the outside living space this property offers with covered deck seating, poolside lounging & seating in the beautifully landscaped garden with gazebo & ponds. Above ground pool is fully fenced & perfect for long summer days. Heat pump, pellet stove, greenhouse/garden shed & well is 8 GPM. It is hard to overstate how very special this home & property are.
Location
Province BC
County North Cowichan, Municipality Of
Area Du East Duncan
Zoning A-2
Direction Northeast
Rooms
Basement Full, Walk-Out Access, With Windows
Main Level Bedrooms 2
Kitchen 1
Interior
Interior Features Ceiling Fan(s), Closet Organizer, Dining/Living Combo, Eating Area, French Doors, Light Pipe, Soaker Tub, Storage
Heating Heat Pump
Cooling Air Conditioning
Flooring Basement Slab, Carpet, Tile, Vinyl
Fireplaces Number 2
Fireplaces Type Family Room, Living Room, Pellet Stove, Propane
Equipment Central Vacuum, Electric Garage Door Opener, Pool Equipment, Security System, Sump Pump
Fireplace 1
Window Features Blinds,Insulated Windows,Screens,Vinyl Frames,Window Coverings
Appliance Dishwasher, F/S/W/D, Microwave, Range Hood
Laundry In House
Exterior
Exterior Feature Balcony/Deck, Fencing: Partial, Security System, Sprinkler System, Swimming Pool, Water Feature
Garage Spaces 2.0
Utilities Available Cable To Lot, Compost, Electricity To Lot, Garbage, Phone Available, Recycling
Roof Type Fibreglass Shingle
Handicap Access Primary Bedroom on Main
Parking Type Attached, Garage Double
Total Parking Spaces 6
Building
Lot Description Acreage, Irregular Lot, Irrigation Sprinkler(s), Landscaped, Park Setting, Quiet Area, Recreation Nearby, Rural Setting, In Wooded Area
Building Description Brick & Siding,Cement Fibre,Frame Wood,Insulation: Ceiling,Insulation: Walls, Main Level Entry with Lower Level(s)
Faces Northeast
Foundation Poured Concrete
Sewer Septic System
Water Well: Drilled
Additional Building Potential
Structure Type Brick & Siding,Cement Fibre,Frame Wood,Insulation: Ceiling,Insulation: Walls
Others
Restrictions ALR: No,Other
Tax ID 000-162-345
Ownership Freehold
Acceptable Financing Purchaser To Finance
Listing Terms Purchaser To Finance
Pets Description Aquariums, Birds, Caged Mammals, Cats, Dogs
Read Less Info
Want to know what your home might be worth? Contact us for a FREE valuation!

Our team is ready to help you sell your home for the highest possible price ASAP
Bought with Royal LePage Coast Capital - Chatterton








