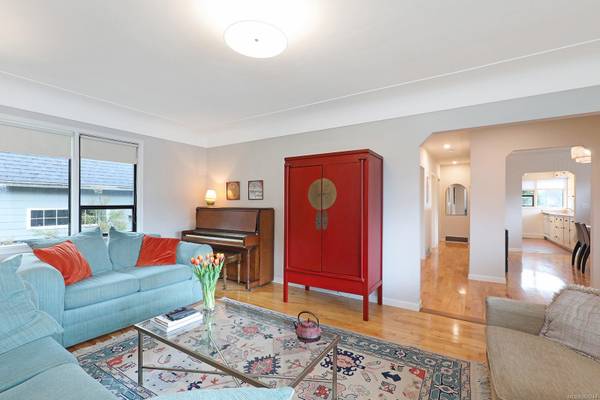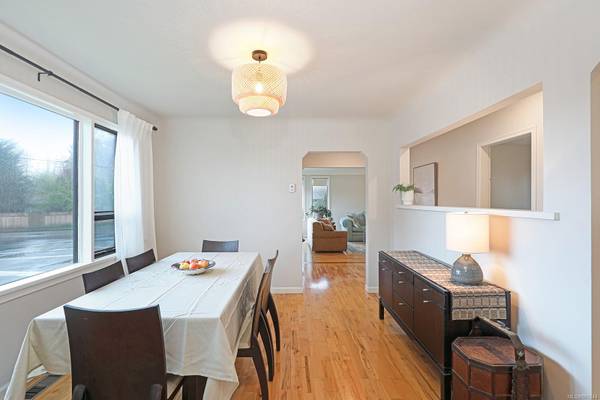$670,000
For more information regarding the value of a property, please contact us for a free consultation.
4 Beds
2 Baths
2,025 SqFt
SOLD DATE : 06/25/2024
Key Details
Sold Price $670,000
Property Type Single Family Home
Sub Type Single Family Detached
Listing Status Sold
Purchase Type For Sale
Square Footage 2,025 sqft
Price per Sqft $330
MLS Listing ID 960244
Sold Date 06/25/24
Style Main Level Entry with Lower Level(s)
Bedrooms 4
Rental Info Unrestricted
Year Built 1948
Annual Tax Amount $4,019
Tax Year 2023
Lot Size 4,791 Sqft
Acres 0.11
Property Description
Orchard Park West character home with mortgage helper! This wonderful 2-level home boasts over 2000 sqft with a 2 bedroom main level with a bright kitchen, large dining room and great living room, both with lots of light, coved ceilings and lovely hardwood floors. 2 generous bedrooms and a 4 pc bath, plus access to the spacious sundeck. Downstairs, a full 2 bedroom suite, with living room, kitchen and 4 pc bath, complete with a long-term tenant who would love to stay! Shared laundry and 11.8 x 10.1 covered storage. The easy-to-maintain yard is partially fenced and gets a lot of sun if you have intentions of gardening. Located in central Courtenay, easy walk or cycle to Rotary Trail, parks, bakeries and the bustling downtown Courtenay.
Location
Province BC
County Comox Valley Regional District
Area Cv Courtenay City
Zoning R-2
Direction Northeast
Rooms
Basement Finished, Full
Main Level Bedrooms 2
Kitchen 2
Interior
Interior Features Dining Room, Storage
Heating Forced Air, Natural Gas
Cooling None
Flooring Mixed
Appliance F/S/W/D
Laundry In House
Exterior
Exterior Feature Balcony/Deck
Roof Type Fibreglass Shingle
Parking Type Driveway, On Street, Open
Total Parking Spaces 2
Building
Lot Description Central Location, Easy Access, Level, Recreation Nearby, Shopping Nearby, Southern Exposure
Building Description Frame Wood,Stucco, Main Level Entry with Lower Level(s)
Faces Northeast
Foundation Poured Concrete
Sewer Sewer Connected
Water Municipal
Architectural Style Character
Additional Building Exists
Structure Type Frame Wood,Stucco
Others
Restrictions ALR: No
Tax ID 007-415-711
Ownership Freehold
Pets Description Aquariums, Birds, Caged Mammals, Cats, Dogs
Read Less Info
Want to know what your home might be worth? Contact us for a FREE valuation!

Our team is ready to help you sell your home for the highest possible price ASAP
Bought with RE/MAX Ocean Pacific Realty (CX)








