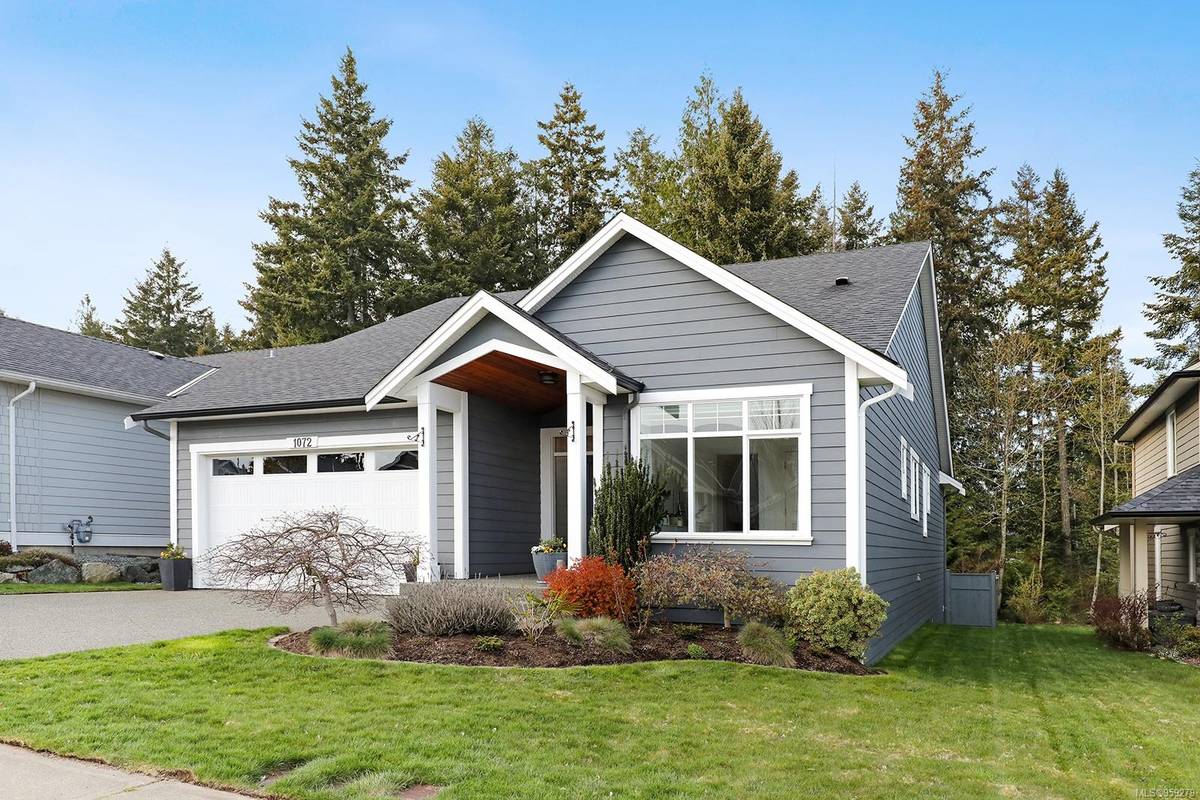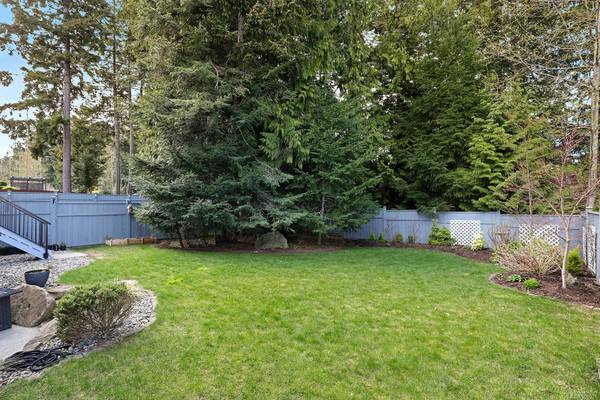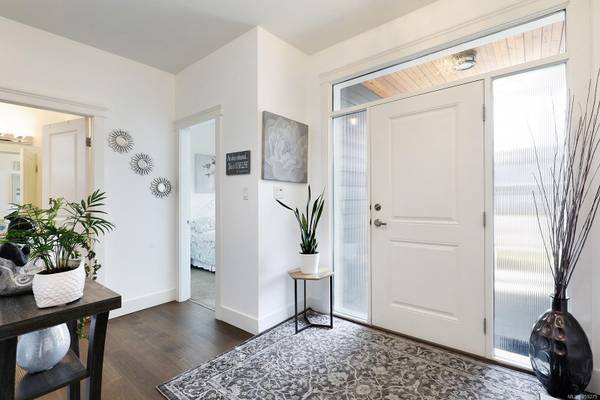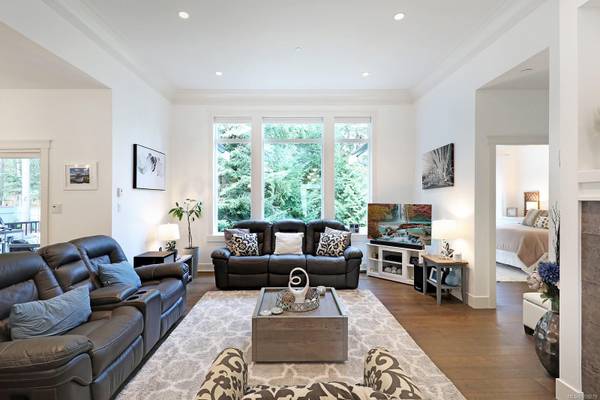$1,208,000
For more information regarding the value of a property, please contact us for a free consultation.
4 Beds
3 Baths
3,210 SqFt
SOLD DATE : 06/26/2024
Key Details
Sold Price $1,208,000
Property Type Single Family Home
Sub Type Single Family Detached
Listing Status Sold
Purchase Type For Sale
Square Footage 3,210 sqft
Price per Sqft $376
Subdivision The Rise
MLS Listing ID 959279
Sold Date 06/26/24
Style Main Level Entry with Lower Level(s)
Bedrooms 4
Rental Info Unrestricted
Year Built 2017
Annual Tax Amount $6,653
Tax Year 2023
Lot Size 6,534 Sqft
Acres 0.15
Property Description
Stunning 3200 sqft home in Courtenay East! 1072 Crown Isle Blvd has been meticulously maintained and shows like new. This main level living with a full walkout basement offers an open concept that features an 11ft step-up ceiling in the living room, oversized windows that frame year-round evergreens, hardwood floors, and an incredibly function layout for families. The kitchen features quartz counters, a large island, tons of storage, and a beautiful appliance package including a gas range and beverage fridge. There are three bedrooms on the main, plus a large family room, fourth bedroom and office downstairs. There is also a 400 sq ft workshop or storage room inside plus a double garage. Location is everything and having the protected greenspace behind is not only beautiful to look at, but it will also ensure future privacy. With several walking trails nearby and only minutes to shopping, the hospital, and college, this home offers excellent value.
Location
Province BC
County Courtenay, City Of
Area Cv Crown Isle
Zoning CD-1L
Direction Southeast
Rooms
Basement Finished, Full, Walk-Out Access, With Windows
Main Level Bedrooms 3
Kitchen 1
Interior
Interior Features Dining/Living Combo, Storage, Vaulted Ceiling(s)
Heating Forced Air, Natural Gas
Cooling Air Conditioning
Flooring Carpet, Hardwood, Tile
Fireplaces Number 1
Fireplaces Type Gas
Fireplace 1
Window Features Insulated Windows
Appliance Dishwasher, F/S/W/D, Microwave
Laundry In House
Exterior
Exterior Feature Balcony/Deck, Balcony/Patio, Fencing: Full, Low Maintenance Yard
Garage Spaces 2.0
Utilities Available Natural Gas To Lot, Underground Utilities
Roof Type Asphalt Shingle
Handicap Access Ground Level Main Floor
Total Parking Spaces 4
Building
Lot Description Central Location, Easy Access, Family-Oriented Neighbourhood, Irrigation Sprinkler(s), Landscaped, Marina Nearby, Near Golf Course, Quiet Area, Recreation Nearby, Shopping Nearby, Southern Exposure
Building Description Cement Fibre,Insulation All,Stone, Main Level Entry with Lower Level(s)
Faces Southeast
Foundation Poured Concrete
Sewer Sewer Connected
Water Municipal
Additional Building None
Structure Type Cement Fibre,Insulation All,Stone
Others
Restrictions Building Scheme,Restrictive Covenants
Tax ID 029-720-826
Ownership Freehold
Pets Allowed Aquariums, Birds, Caged Mammals, Cats, Dogs
Read Less Info
Want to know what your home might be worth? Contact us for a FREE valuation!

Our team is ready to help you sell your home for the highest possible price ASAP
Bought with RE/MAX Ocean Pacific Realty (Crtny)








