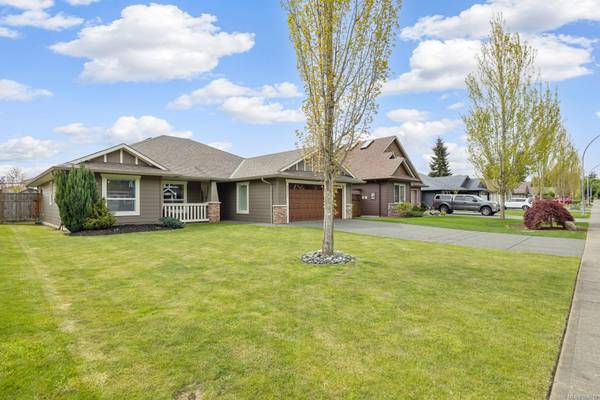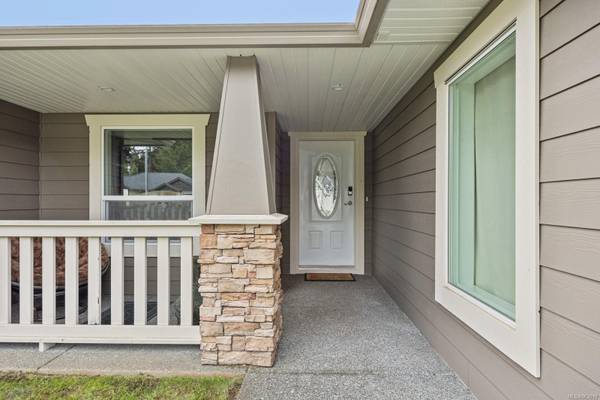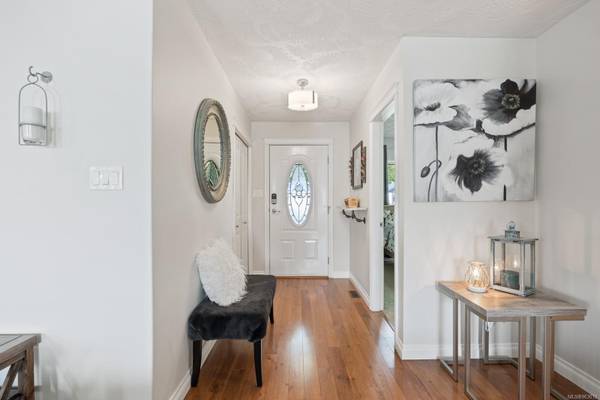$899,000
For more information regarding the value of a property, please contact us for a free consultation.
3 Beds
2 Baths
1,542 SqFt
SOLD DATE : 06/26/2024
Key Details
Sold Price $899,000
Property Type Single Family Home
Sub Type Single Family Detached
Listing Status Sold
Purchase Type For Sale
Square Footage 1,542 sqft
Price per Sqft $583
MLS Listing ID 963019
Sold Date 06/26/24
Style Rancher
Bedrooms 3
Rental Info Unrestricted
Year Built 2010
Annual Tax Amount $5,330
Tax Year 2024
Lot Size 8,276 Sqft
Acres 0.19
Property Description
Nestled on the border between Comox and Courtenay, this stunning 1542 sq. ft. open-concept rancher welcomes you with its versatile floor plan, made for lively family gatherings and hosting cherished friends. The spacious kitchen, adorned with sleek stainless steel appliances and fresh new countertops, connects to the inviting great room and dining area, creating a seamless flow of space. Outside on the expansive sun-filled patio, where summer barbecues and joyful gatherings await. With schools, enchanting nature trails, and parks all within a leisurely stroll, immerse yourself in the natural beauty of the surrounding area. The primary suite boasts a lavish 3-piece ensuite and a spacious walk-in closet, while two additional bedrooms offer flexibility and comfort. Just minutes away from downtown Comox, enjoy easy access to markets, restaurants, and vibrant community events. Embrace the unparalleled blend of comfort, convenience, and natural splendor that defines this exceptional home.
Location
Province BC
County Courtenay, City Of
Area Cv Courtenay East
Zoning R-1B
Direction Southwest
Rooms
Other Rooms Gazebo, Storage Shed
Basement Crawl Space
Main Level Bedrooms 3
Kitchen 1
Interior
Heating Electric, Forced Air, Heat Pump, Natural Gas
Cooling Air Conditioning
Flooring Mixed
Fireplaces Number 1
Fireplaces Type Gas
Fireplace 1
Appliance Dishwasher, F/S/W/D
Laundry In House
Exterior
Exterior Feature Fencing: Full, Low Maintenance Yard, Sprinkler System
Garage Spaces 2.0
Roof Type Fibreglass Shingle
Handicap Access Accessible Entrance, Ground Level Main Floor, Primary Bedroom on Main
Parking Type Driveway, Garage Double
Total Parking Spaces 4
Building
Lot Description Central Location, Easy Access, Family-Oriented Neighbourhood, Level, Marina Nearby, Near Golf Course, No Through Road, Private, Quiet Area, Recreation Nearby, Shopping Nearby
Building Description Cement Fibre,Insulation: Ceiling,Insulation: Walls, Rancher
Faces Southwest
Foundation Poured Concrete
Sewer Sewer Connected
Water Municipal
Structure Type Cement Fibre,Insulation: Ceiling,Insulation: Walls
Others
Tax ID 027-381-340
Ownership Freehold
Pets Description Aquariums, Birds, Caged Mammals, Cats, Dogs
Read Less Info
Want to know what your home might be worth? Contact us for a FREE valuation!

Our team is ready to help you sell your home for the highest possible price ASAP
Bought with RE/MAX Ocean Pacific Realty (CX)








