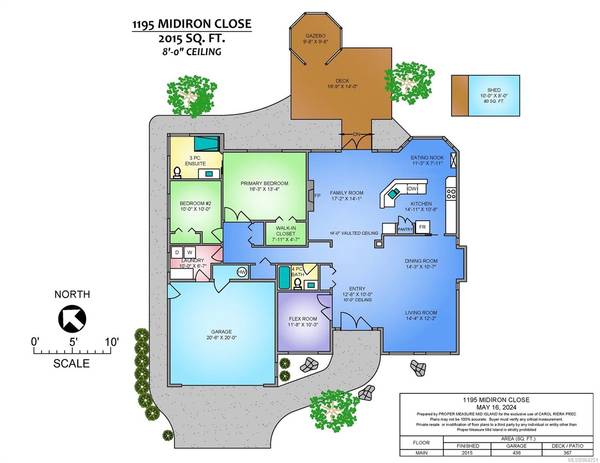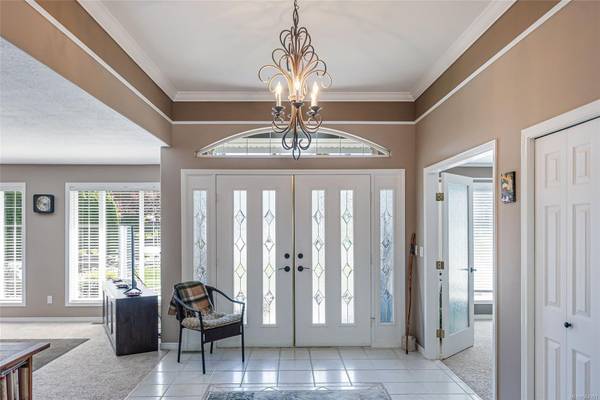$976,500
For more information regarding the value of a property, please contact us for a free consultation.
3 Beds
2 Baths
2,015 SqFt
SOLD DATE : 06/26/2024
Key Details
Sold Price $976,500
Property Type Single Family Home
Sub Type Single Family Detached
Listing Status Sold
Purchase Type For Sale
Square Footage 2,015 sqft
Price per Sqft $484
MLS Listing ID 964251
Sold Date 06/26/24
Style Rancher
Bedrooms 3
Rental Info Unrestricted
Year Built 1996
Annual Tax Amount $4,424
Tax Year 2021
Lot Size 9,147 Sqft
Acres 0.21
Property Description
This 3 bed/2 bath home is on a quiet cul-de-sac near Oceanside's sandiest beach. The bright & airy home with vaulted ceilings is wheelchair friendly. The quality-built Eaglecrest rancher by Jim Pattison has been lovingly cared for. A spacious, tiled entry opens to the living/dining area with a gas fireplace. The kitchen/great room is welcoming, with ample counter space, storage, and room to entertain. The large primary suite features a walk-in closet and updated, spa-like ensuite with a California shower and heated floors. The main 4-piece bath has quartz countertops and a tub/shower combo. The home includes a two-stage furnace, crawl space, laundry room, & double garage. French doors out to the fully fenced, landscaped, private yard backing onto green space complete with a fire pit, stunning magnolia and palm trees, gardening shed, & gazebo. Roof (2013), HWT 4 yrs old. Drive to the village centre in minutes or take a leisurely walk/cycle into town. Come for the Island lifestyle.
Location
Province BC
County Qualicum Beach, Town Of
Area Pq Qualicum Beach
Zoning R7
Direction Southwest
Rooms
Other Rooms Gazebo, Storage Shed
Basement Crawl Space
Main Level Bedrooms 3
Kitchen 1
Interior
Interior Features Cathedral Entry, Ceiling Fan(s), Closet Organizer, French Doors, Vaulted Ceiling(s)
Heating Forced Air, Natural Gas
Cooling None
Flooring Carpet, Laminate, Linoleum, Tile
Fireplaces Number 1
Fireplaces Type Gas
Equipment Central Vacuum
Fireplace 1
Window Features Skylight(s),Vinyl Frames
Appliance Dishwasher, F/S/W/D, Microwave
Laundry In House
Exterior
Exterior Feature Balcony/Deck, Fenced, Low Maintenance Yard
Garage Spaces 2.0
Utilities Available Cable To Lot, Electricity To Lot, Natural Gas To Lot, Recycling, Underground Utilities
Roof Type Fibreglass Shingle
Handicap Access Accessible Entrance, Wheelchair Friendly
Parking Type Driveway, Garage Double
Total Parking Spaces 4
Building
Lot Description Cul-de-sac, Landscaped, Marina Nearby, Near Golf Course, Park Setting
Building Description Brick, Rancher
Faces Southwest
Foundation Poured Concrete
Sewer Sewer Connected
Water Municipal
Additional Building None
Structure Type Brick
Others
Restrictions Building Scheme
Tax ID 000-339-491
Ownership Freehold
Acceptable Financing None
Listing Terms None
Pets Description Aquariums, Birds, Caged Mammals, Cats, Dogs
Read Less Info
Want to know what your home might be worth? Contact us for a FREE valuation!

Our team is ready to help you sell your home for the highest possible price ASAP
Bought with RE/MAX of Nanaimo








