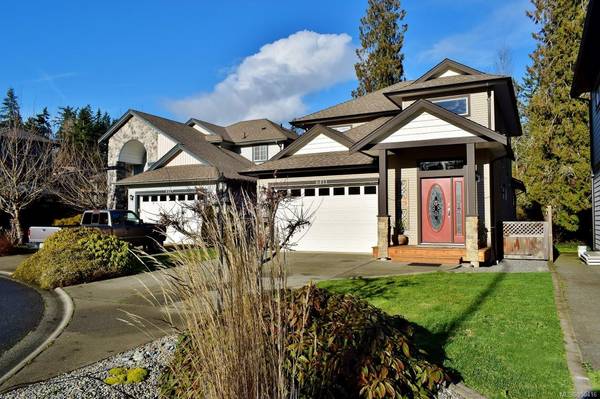$783,000
For more information regarding the value of a property, please contact us for a free consultation.
3 Beds
3 Baths
1,804 SqFt
SOLD DATE : 06/26/2024
Key Details
Sold Price $783,000
Property Type Single Family Home
Sub Type Single Family Detached
Listing Status Sold
Purchase Type For Sale
Square Footage 1,804 sqft
Price per Sqft $434
MLS Listing ID 950416
Sold Date 06/26/24
Style Main Level Entry with Upper Level(s)
Bedrooms 3
Rental Info Unrestricted
Year Built 2007
Annual Tax Amount $4,773
Tax Year 2022
Lot Size 3,920 Sqft
Acres 0.09
Property Description
Nestled on a quiet cul-de-sac in the Pondside community of Herons Wood in Duncan, this lovingly maintained 3 bedroom plus den, 3 bathroom home offers comfort & style in one. Boasting a well designed 1,804 Sq. Ft. layout that showcases open concept main living areas, this residence features hardwood flooring, vaulted ceilings in great room & master, master on the main level w/walk-in closet & ensuite, heat pump with A/C, hot water on demand, large flex area upstairs, generous sized second & third bedrooms & more. Outside you will love the covered BBQ deck perfect for enjoying the serene surroundings. The easy care lot backs on to treed park area, ensuring your privacy and a tranquil setting. All this located a great neighbourhood surrounded by exceptional neighbours, steps away from trails, parks, schools, bus route & all amenities but feels a world away.
Location
Province BC
County North Cowichan, Municipality Of
Area Du West Duncan
Zoning R3-S
Direction South
Rooms
Basement Crawl Space
Main Level Bedrooms 1
Kitchen 1
Interior
Interior Features Ceiling Fan(s), Closet Organizer, Dining/Living Combo, Storage, Vaulted Ceiling(s)
Heating Electric, Heat Pump
Cooling Air Conditioning
Flooring Carpet, Laminate, Mixed, Tile
Fireplaces Number 1
Fireplaces Type Gas, Living Room
Equipment Central Vacuum
Fireplace 1
Window Features Vinyl Frames
Appliance Dishwasher, Oven/Range Electric, Range Hood, Refrigerator
Laundry In House
Exterior
Exterior Feature Balcony/Deck, Fenced, Low Maintenance Yard
Garage Spaces 1.0
Utilities Available Cable Available, Compost, Electricity To Lot, Garbage, Natural Gas To Lot, Phone Available, Recycling
View Y/N 1
View Mountain(s), Other
Roof Type Fibreglass Shingle
Handicap Access Accessible Entrance, Ground Level Main Floor, Primary Bedroom on Main
Parking Type Attached, Driveway, Garage
Total Parking Spaces 3
Building
Lot Description Central Location, Cul-de-sac, Easy Access, Landscaped, Level, Quiet Area, Recreation Nearby, Shopping Nearby
Building Description Concrete,Frame Wood,Glass,Insulation: Ceiling,Insulation: Walls,Vinyl Siding, Main Level Entry with Upper Level(s)
Faces South
Foundation Poured Concrete
Sewer Sewer Connected
Water Municipal
Additional Building None
Structure Type Concrete,Frame Wood,Glass,Insulation: Ceiling,Insulation: Walls,Vinyl Siding
Others
Restrictions ALR: No,Building Scheme,Easement/Right of Way
Tax ID 026-528-878
Ownership Freehold
Acceptable Financing Purchaser To Finance
Listing Terms Purchaser To Finance
Pets Description Aquariums, Birds, Caged Mammals, Cats, Dogs
Read Less Info
Want to know what your home might be worth? Contact us for a FREE valuation!

Our team is ready to help you sell your home for the highest possible price ASAP
Bought with Pemberton Holmes Ltd. (Dun)








