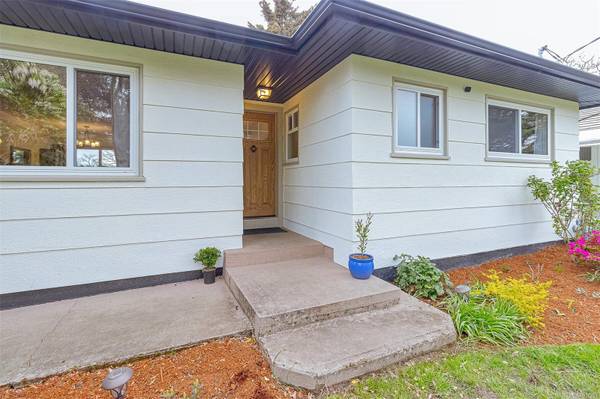$1,135,000
For more information regarding the value of a property, please contact us for a free consultation.
4 Beds
3 Baths
2,463 SqFt
SOLD DATE : 06/26/2024
Key Details
Sold Price $1,135,000
Property Type Single Family Home
Sub Type Single Family Detached
Listing Status Sold
Purchase Type For Sale
Square Footage 2,463 sqft
Price per Sqft $460
MLS Listing ID 957783
Sold Date 06/26/24
Style Main Level Entry with Lower Level(s)
Bedrooms 4
Rental Info Unrestricted
Year Built 1963
Annual Tax Amount $5,575
Tax Year 2023
Lot Size 8,276 Sqft
Acres 0.19
Lot Dimensions 60 ft wide x 140 ft deep
Property Description
Located on a picturesque cul-de-sac in Rockheights, is where you'll find this charming 4bdrm home, with suite. The main floor offers 3 spacious bedrooms, wood floors, and a large bright Living Room, which is perfect for a cozy night in front of the fireplace. The Kitchen has been elegantly updated with quartz countertops, additional pantry, new cabinetry and large windows to take in the scenery. The Kitchen and Dining room both open onto a large deck with amazing views of the Gorge Vale golf course and surrounding hillsides. It's perfect for those who love to BBQ, entertain or just take in the sunsets! Lower level offers a spacious family room/media room with built in bookcase and a 1bdrm suite with it's own laundry. Several updates include: natural gas lines, double Utility Room, Rebuilt chimney, updated rec room, and more. Bonus: 8400sqft fenced lot, 200AMP, 1 car garage, steps to parks, schools, plus the golf course. Don't miss this opportunity!
Location
Province BC
County Capital Regional District
Area Es Rockheights
Direction North
Rooms
Basement Finished
Main Level Bedrooms 3
Kitchen 2
Interior
Interior Features Ceiling Fan(s), Dining Room, Eating Area
Heating Electric, Forced Air, Natural Gas
Cooling None
Flooring Hardwood, Wood
Fireplaces Number 1
Fireplaces Type Living Room
Fireplace 1
Window Features Vinyl Frames
Appliance Dishwasher, F/S/W/D, Range Hood
Laundry In House, In Unit
Exterior
Exterior Feature Balcony/Patio, Fencing: Partial
Garage Spaces 1.0
Utilities Available Natural Gas To Lot
View Y/N 1
View City, Mountain(s), Valley
Roof Type Asphalt Shingle
Handicap Access Primary Bedroom on Main
Parking Type Driveway, Garage
Total Parking Spaces 2
Building
Lot Description Cul-de-sac, Level, Near Golf Course, Private, Rectangular Lot, Serviced
Building Description Stucco, Main Level Entry with Lower Level(s)
Faces North
Foundation Poured Concrete
Sewer Sewer Connected
Water Municipal
Structure Type Stucco
Others
Tax ID 000-829-153
Ownership Freehold
Acceptable Financing Purchaser To Finance
Listing Terms Purchaser To Finance
Pets Description Aquariums, Birds, Caged Mammals, Cats, Dogs
Read Less Info
Want to know what your home might be worth? Contact us for a FREE valuation!

Our team is ready to help you sell your home for the highest possible price ASAP
Bought with Coldwell Banker Marquise Realty








