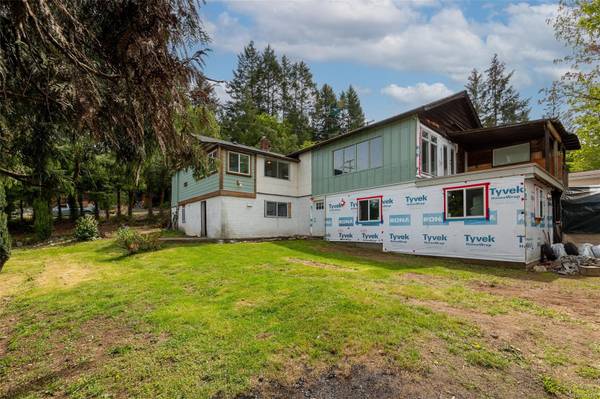$599,000
For more information regarding the value of a property, please contact us for a free consultation.
3 Beds
3 Baths
1,866 SqFt
SOLD DATE : 06/27/2024
Key Details
Sold Price $599,000
Property Type Single Family Home
Sub Type Single Family Detached
Listing Status Sold
Purchase Type For Sale
Square Footage 1,866 sqft
Price per Sqft $321
MLS Listing ID 961742
Sold Date 06/27/24
Style Main Level Entry with Lower Level(s)
Bedrooms 3
Rental Info Unrestricted
Year Built 1920
Annual Tax Amount $3,798
Tax Year 2023
Lot Size 10,018 Sqft
Acres 0.23
Lot Dimensions 100 x 101
Property Description
INVESTMENT OPPORTUNITY! Unlock the door to potential with this home positioned on two lots in the heart of Shawnigan Lake Village. Ideal for outdoor enthusiasts or those seeking a quieter, affordable lifestyle, just 30 minutes from Victoria, 20 from Duncan, and less than 10 to the shops of Mill Bay. Located just blocks from Shawnigan Lake with a public boat launch, Government dock, and paths to Old Mill Park and Masons Beach.
This is one of the best-priced detached homes on the South Island and offers over 1,800 square feet upstairs with 3 bedrooms, 1.5 bathrooms and large living areas. The 1,800 sq ft unfinished basement awaits your ideas and is set on a large 10,000 sq ft lot that gives you all kinds of space for you and your family.
This property has already seen the start of renovations, and now it's waiting for your finishing touches to transform it into your dream home. Embrace the Shawnigan lifestyle and make this home your own!
Location
Province BC
County Cowichan Valley Regional District
Area Ml Shawnigan
Zoning R3
Direction East
Rooms
Basement Full, Unfinished
Main Level Bedrooms 3
Kitchen 1
Interior
Heating Baseboard, Electric, Forced Air, Natural Gas
Cooling None
Flooring Mixed, Wood
Laundry In House
Exterior
Roof Type Asphalt Shingle
Parking Type Driveway, On Street
Total Parking Spaces 4
Building
Lot Description Recreation Nearby, Shopping Nearby, Sloping, Square Lot
Building Description Insulation: Ceiling,Insulation: Walls,Stucco & Siding,Wood, Main Level Entry with Lower Level(s)
Faces East
Foundation Poured Concrete
Sewer Septic System
Water Regional/Improvement District
Additional Building Potential
Structure Type Insulation: Ceiling,Insulation: Walls,Stucco & Siding,Wood
Others
Tax ID 001-431-048
Ownership Freehold
Pets Description Aquariums, Birds, Caged Mammals, Cats, Dogs
Read Less Info
Want to know what your home might be worth? Contact us for a FREE valuation!

Our team is ready to help you sell your home for the highest possible price ASAP
Bought with RE/MAX Generation (LC)








