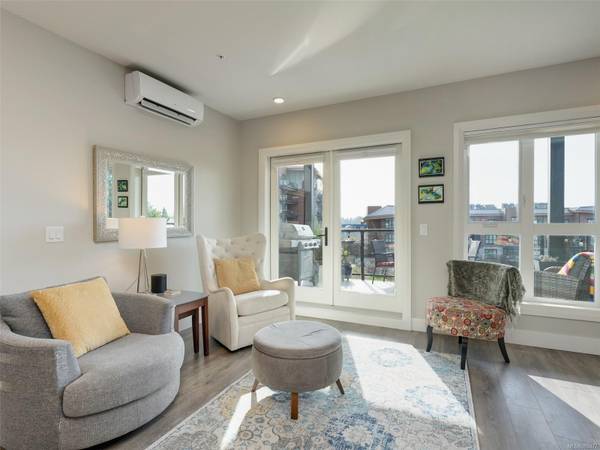$900,000
For more information regarding the value of a property, please contact us for a free consultation.
2 Beds
3 Baths
1,136 SqFt
SOLD DATE : 06/27/2024
Key Details
Sold Price $900,000
Property Type Condo
Sub Type Condo Apartment
Listing Status Sold
Purchase Type For Sale
Square Footage 1,136 sqft
Price per Sqft $792
Subdivision Travino Gardens
MLS Listing ID 960477
Sold Date 06/27/24
Style Condo
Bedrooms 2
HOA Fees $661/mo
Rental Info Unrestricted
Year Built 2019
Annual Tax Amount $3,806
Tax Year 2023
Property Description
Welcome to this beautiful Travino living space: 3rd floor, 2 bedroom plus den, 2 ensuites plus 2pc bath, 160 sq ft deck, all looking east/south over the lush park-like garden and fountain, and the Olympic mountains. Custom cabinetry installed in dining room, living room, 2nd bedroom (Murphy bed), den and bathrooms, greatly improving storage and style of original plan. On the sunny deck enjoy time alone, or socialize and enjoy the bbq (gas hook-up). The Main bedroom features a double closet and modern 5 piece ensuite (heated floor). Second bedroom with 4 piece ensuite; 2 piece bath off main entry near washer/dryer closet. Gas cooktop, dining cabinet and wine rack. One parking spot with EV charger wiring in place (requires hook- up); bike storage, dog-wash, roof-top patio. Activity center with gym, library, games area, full kitchen & dining area for large family gatherings. Garden plot available. Quiet & close to transit, shopping, biking, recreation. Near to Royal Oak, Broadmead Village
Location
Province BC
County Capital Regional District
Area Sw Royal Oak
Direction Southeast
Rooms
Basement None
Main Level Bedrooms 2
Kitchen 1
Interior
Interior Features Closet Organizer, Controlled Entry, Dining/Living Combo, Elevator, Soaker Tub
Heating Heat Pump
Cooling Air Conditioning
Flooring Carpet, Laminate
Fireplaces Number 1
Fireplaces Type Electric, Living Room
Equipment Electric Garage Door Opener
Fireplace 1
Window Features Blinds,Insulated Windows,Screens,Vinyl Frames
Appliance Dishwasher, F/S/W/D, Microwave, Oven/Range Gas, Refrigerator
Laundry In Unit
Exterior
Exterior Feature Balcony, Garden, Water Feature
Amenities Available Bike Storage, Clubhouse, Common Area, Elevator(s), Fitness Centre, Kayak Storage, Meeting Room, Recreation Facilities, Roof Deck, Secured Entry
View Y/N 1
View Mountain(s)
Roof Type Asphalt Torch On,Metal
Parking Type EV Charger: Common Use - Installed, EV Charger: Dedicated - Roughed In, Underground
Total Parking Spaces 1
Building
Lot Description Central Location, Landscaped, Quiet Area, Shopping Nearby
Building Description Cement Fibre,Stone,Wood, Condo
Faces Southeast
Story 6
Foundation Poured Concrete
Sewer Sewer Connected
Water Municipal
Architectural Style Contemporary
Structure Type Cement Fibre,Stone,Wood
Others
HOA Fee Include Caretaker,Garbage Removal,Heat,Hot Water,Insurance,Maintenance Grounds,Property Management,Water
Tax ID 030-929-113
Ownership Freehold/Strata
Acceptable Financing Purchaser To Finance
Listing Terms Purchaser To Finance
Pets Description Aquariums, Birds, Caged Mammals, Cats, Dogs, Number Limit
Read Less Info
Want to know what your home might be worth? Contact us for a FREE valuation!

Our team is ready to help you sell your home for the highest possible price ASAP
Bought with Pemberton Holmes Ltd. - Oak Bay








