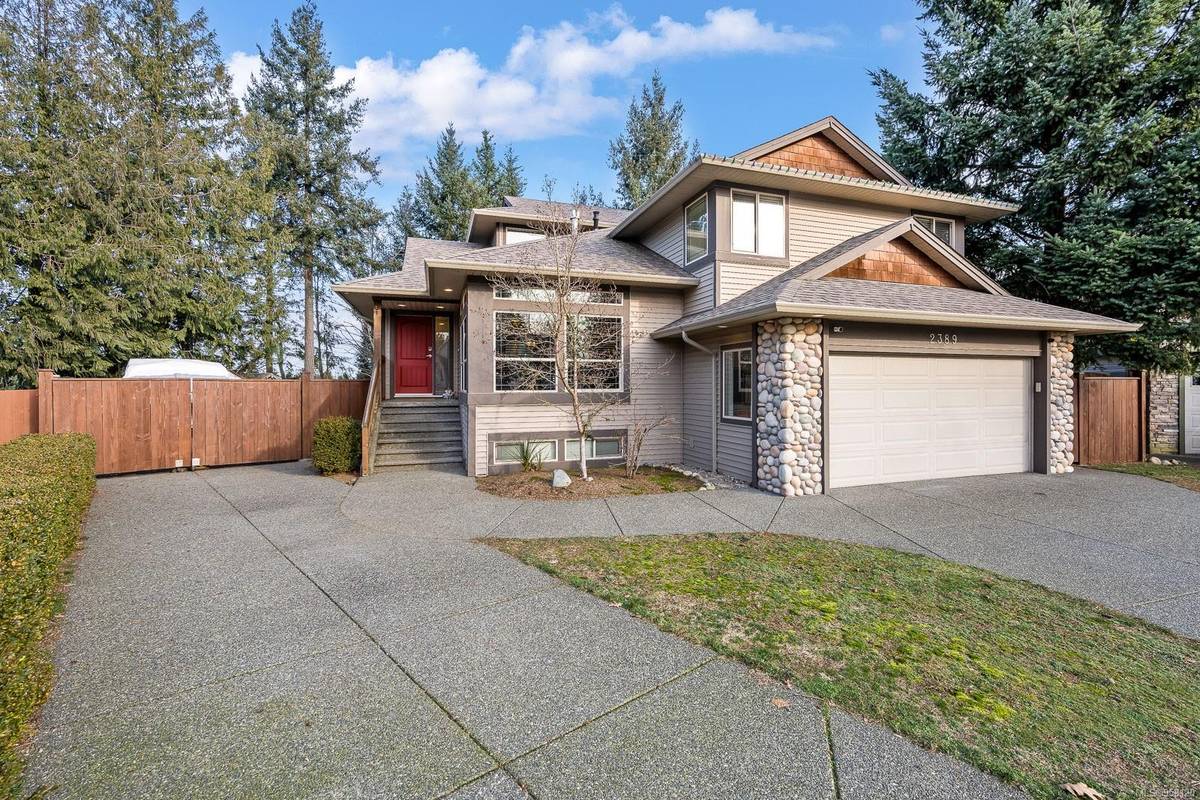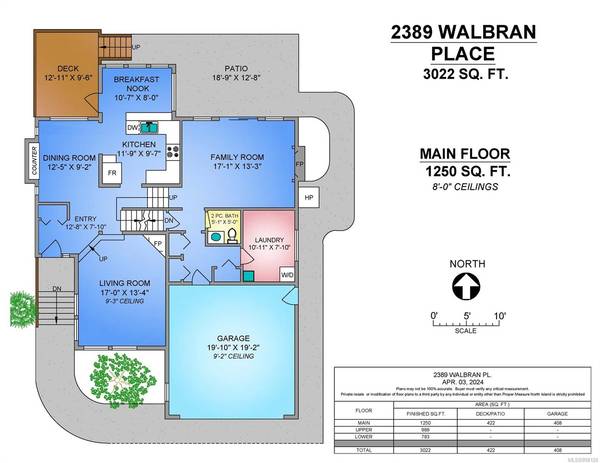$1,079,000
For more information regarding the value of a property, please contact us for a free consultation.
4 Beds
4 Baths
3,022 SqFt
SOLD DATE : 06/27/2024
Key Details
Sold Price $1,079,000
Property Type Single Family Home
Sub Type Single Family Detached
Listing Status Sold
Purchase Type For Sale
Square Footage 3,022 sqft
Price per Sqft $357
MLS Listing ID 958120
Sold Date 06/27/24
Style Main Level Entry with Lower/Upper Lvl(s)
Bedrooms 4
Rental Info Unrestricted
Year Built 2008
Annual Tax Amount $7,347
Tax Year 2023
Lot Size 0.300 Acres
Acres 0.3
Property Description
Discover the charm of this fantastic family home in a great location! Nestled on 0.30acres in a quiet cul-de-sac, this exquisite 3022sqft home boasts 4bedrooms, 4bathrooms, a gourmet kitchen, a great family layout which included a living, family and media room. There is space for everyone to hang together or enjoy their own privacy. The primary bedroom is like your own private oasis with an 11' ceiling, a gas fireplace, spa like ensuite with heated tile floors and walk in closet. The New 2023 heat pump, New 2023 washer & dryer, Hot water on demand, lots of space for your toys & even power for the RV, all add to the comfort of your new space. Enjoy the peaceful neighborhood, it offers a serene retreat while being conveniently close to all amenities which include shopping, health professionals, coffee shops, recreation, walking trails and more. Don't miss this opportunity to make this meticulously maintained house your home. Book you showing now. The only piece missing is you!
Location
Province BC
County Courtenay, City Of
Area Cv Courtenay City
Zoning R-1B
Direction North
Rooms
Other Rooms Greenhouse, Storage Shed
Basement Crawl Space
Kitchen 1
Interior
Interior Features Ceiling Fan(s), Dining Room, Eating Area, Soaker Tub, Storage
Heating Electric, Heat Pump, Heat Recovery
Cooling Air Conditioning, HVAC
Flooring Carpet, Hardwood, Tile
Fireplaces Number 3
Fireplaces Type Family Room, Gas, Living Room, Primary Bedroom
Equipment Central Vacuum, Electric Garage Door Opener
Fireplace 1
Window Features Blinds,Insulated Windows,Skylight(s)
Appliance Dishwasher, F/S/W/D, Microwave, Oven/Range Gas
Laundry In House
Exterior
Exterior Feature Balcony/Deck, Fencing: Full, Low Maintenance Yard
Garage Spaces 2.0
Roof Type Asphalt Shingle
Parking Type Driveway, Garage Double, On Street, Open, RV Access/Parking
Total Parking Spaces 8
Building
Lot Description Central Location, Cul-de-sac, Easy Access, Family-Oriented Neighbourhood, Level, Near Golf Course, No Through Road, Pie Shaped Lot, Private, Quiet Area, Recreation Nearby, Shopping Nearby
Building Description Vinyl Siding, Main Level Entry with Lower/Upper Lvl(s)
Faces North
Foundation Poured Concrete
Sewer Sewer Connected
Water Municipal
Additional Building None
Structure Type Vinyl Siding
Others
Restrictions Building Scheme
Tax ID 026-030-357
Ownership Freehold
Pets Description Aquariums, Birds, Caged Mammals, Cats, Dogs
Read Less Info
Want to know what your home might be worth? Contact us for a FREE valuation!

Our team is ready to help you sell your home for the highest possible price ASAP
Bought with eXp Realty








