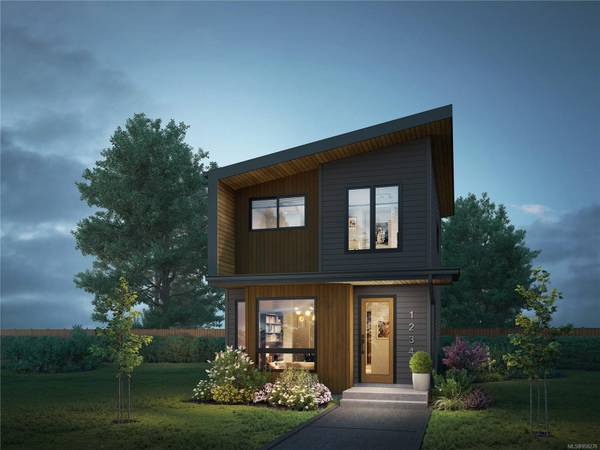$944,895
For more information regarding the value of a property, please contact us for a free consultation.
3 Beds
3 Baths
1,356 SqFt
SOLD DATE : 06/27/2024
Key Details
Sold Price $944,895
Property Type Single Family Home
Sub Type Single Family Detached
Listing Status Sold
Purchase Type For Sale
Square Footage 1,356 sqft
Price per Sqft $696
MLS Listing ID 956276
Sold Date 06/27/24
Style Main Level Entry with Lower/Upper Lvl(s)
Bedrooms 3
Rental Info Unrestricted
Year Built 2024
Annual Tax Amount $1
Tax Year 2023
Lot Size 3,049 Sqft
Acres 0.07
Property Description
Welcome to GableCraft Homes newest Single Family phase at Royal Bay, "Southlands" where they proudly present the Preston—a remarkable new home design spanning 1356 sq. ft. Immerse yourself in the cozy charm of this delightful residence, boasting three bedrooms & 2.5 baths. Step inside the Preston & experience the seamless flow of its open concept layout. The great room effortlessly transitions into the well-appointed kitchen, complete with an island & a bright dining nook. In keeping with the Southlands designs, the Preston offers a unique opportunity to grow into the home as you wish. Choose to develop the basement as an extension of the main home, allowing for additional living space, or opt for a one-bedroom legal suite, perfect for generating extra income. This flexibility ensures that the Preston can adapt to your changing needs over time. Price is plus gst. Open daily 12-4pm; Fridays By Appointment Only.
Location
Province BC
County Capital Regional District
Area Co Royal Bay
Direction South
Rooms
Basement Full, Unfinished, With Windows
Kitchen 1
Interior
Heating Baseboard, Electric, Heat Pump
Cooling Air Conditioning, Wall Unit(s)
Flooring Mixed
Fireplaces Number 1
Fireplaces Type Electric
Fireplace 1
Window Features Screens
Appliance Dishwasher, F/S/W/D, Microwave, Range Hood
Laundry In House
Exterior
Exterior Feature Balcony/Patio
Roof Type Asphalt Shingle
Parking Type Additional
Total Parking Spaces 2
Building
Lot Description Family-Oriented Neighbourhood, Quiet Area, Shopping Nearby
Building Description Insulation: Ceiling,Insulation: Partial,Insulation: Walls, Main Level Entry with Lower/Upper Lvl(s)
Faces South
Foundation Poured Concrete
Sewer Sewer Connected
Water Municipal
Structure Type Insulation: Ceiling,Insulation: Partial,Insulation: Walls
Others
Restrictions Building Scheme
Tax ID 031-785-476
Ownership Freehold
Pets Description Aquariums, Birds, Caged Mammals, Cats, Dogs
Read Less Info
Want to know what your home might be worth? Contact us for a FREE valuation!

Our team is ready to help you sell your home for the highest possible price ASAP
Bought with Pemberton Holmes - Cloverdale








