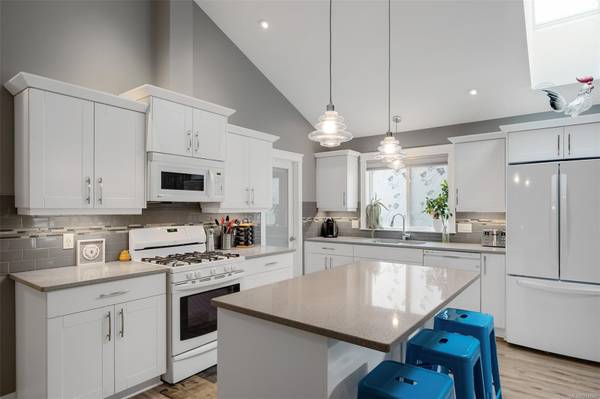$735,000
For more information regarding the value of a property, please contact us for a free consultation.
3 Beds
2 Baths
1,767 SqFt
SOLD DATE : 06/27/2024
Key Details
Sold Price $735,000
Property Type Single Family Home
Sub Type Single Family Detached
Listing Status Sold
Purchase Type For Sale
Square Footage 1,767 sqft
Price per Sqft $415
MLS Listing ID 959608
Sold Date 06/27/24
Style Main Level Entry with Upper Level(s)
Bedrooms 3
Rental Info Unrestricted
Year Built 2017
Annual Tax Amount $4,413
Tax Year 2023
Lot Size 3,920 Sqft
Acres 0.09
Property Description
Situated near the end of a no through street in desirable Stone Manor Estates this 3 bed 2 bath home offers easy care yard backing onto Mayo Park. The beautiful open concept living space includes vaulted ceiling, feature gas fireplace, spacious kitchen with island & quartz counters, walk-in pantry and dining space that opens up your private rear patio. Two bedrooms are located on the main, which includes your primary with ensuite and walk in closet. Up is the third bedroom/bonus room with closet & plenty of space for a large bedroom, games room, rec room, etc. This wonderful low maintenance home is great for retirees or young families with ideal Duncan location close to schools, parks, hospital and all your amenities! Contact your Realtor now to book a showing.
Location
Province BC
County North Cowichan, Municipality Of
Area Du West Duncan
Zoning R3-S
Direction East
Rooms
Other Rooms Storage Shed
Basement Crawl Space
Main Level Bedrooms 2
Kitchen 1
Interior
Interior Features Closet Organizer, Dining/Living Combo, Vaulted Ceiling(s)
Heating Electric, Heat Pump
Cooling Air Conditioning
Flooring Carpet, Laminate, Tile
Fireplaces Number 1
Fireplaces Type Gas, Living Room
Equipment Electric Garage Door Opener
Fireplace 1
Window Features Insulated Windows,Vinyl Frames,Window Coverings
Appliance Dishwasher, F/S/W/D, Microwave
Laundry In House
Exterior
Exterior Feature Balcony/Patio, Fencing: Partial, Garden, Low Maintenance Yard, Sprinkler System
Garage Spaces 1.0
Utilities Available Natural Gas Available, Natural Gas To Lot
Roof Type Fibreglass Shingle
Handicap Access Ground Level Main Floor, Primary Bedroom on Main
Parking Type Attached, Garage, Open
Total Parking Spaces 3
Building
Lot Description Family-Oriented Neighbourhood, Irrigation Sprinkler(s), Landscaped, Level, No Through Road, Quiet Area, Recreation Nearby, Rectangular Lot, Shopping Nearby
Building Description Cement Fibre,Frame Wood,Insulation: Ceiling,Insulation: Walls, Main Level Entry with Upper Level(s)
Faces East
Foundation Poured Concrete
Sewer Sewer Connected
Water Municipal
Structure Type Cement Fibre,Frame Wood,Insulation: Ceiling,Insulation: Walls
Others
Restrictions Building Scheme,Easement/Right of Way,Restrictive Covenants
Tax ID 028-855-582
Ownership Freehold
Pets Description Aquariums, Birds, Caged Mammals, Cats, Dogs
Read Less Info
Want to know what your home might be worth? Contact us for a FREE valuation!

Our team is ready to help you sell your home for the highest possible price ASAP
Bought with Royal LePage Coast Capital - Westshore








