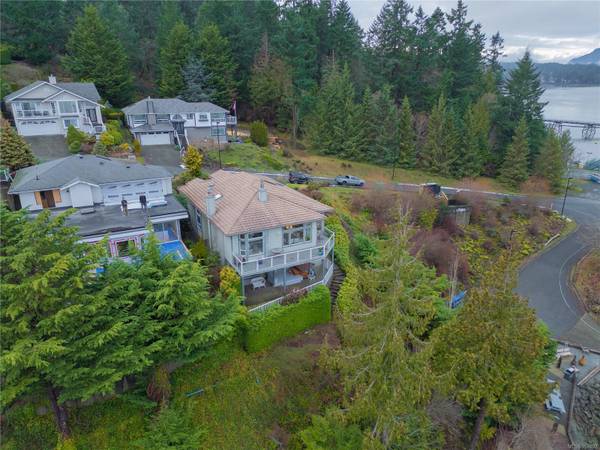$1,230,000
For more information regarding the value of a property, please contact us for a free consultation.
3 Beds
3 Baths
2,748 SqFt
SOLD DATE : 06/27/2024
Key Details
Sold Price $1,230,000
Property Type Single Family Home
Sub Type Single Family Detached
Listing Status Sold
Purchase Type For Sale
Square Footage 2,748 sqft
Price per Sqft $447
Subdivision Arbutus Ridge
MLS Listing ID 957892
Sold Date 06/27/24
Style Other
Bedrooms 3
HOA Fees $482/mo
Rental Info Some Rentals
Year Built 1992
Annual Tax Amount $6,087
Tax Year 2023
Lot Size 3,920 Sqft
Acres 0.09
Lot Dimensions 50 x 100
Property Description
Positioned at the ultimate spot - the final residence on the end of the street, this home boasts an idyllic waterfront location, offering unmatched vistas and seclusion. Renovated, this spacious dwelling features three bedrooms, three bathrooms, a generous rec room, and versatile flex space suitable for a workshop or gym. Additional storage is provided by a full-height crawl space, perfect for housing seasonal belongings. The property boasts radiant in-floor heating, numerous skylights, lofty ceilings, dual fireplaces, expansive balcony and an inviting open-concept layout with a breathtaking kitchen. Enjoy easy access to the water from your doorstep or take a stroll down the nearby trail.
Situated within the gated 55+ community of Arbutus Ridge, residents enjoy exclusive access to an array of amenities including a pool, clubhouses, tennis courts, and more, all set amidst an 18-hole golf course. The strong sense of community is palpable. Welcome to your new haven!
Location
Province BC
County Cowichan Valley Regional District
Area Ml Cobble Hill
Zoning R-SFD
Direction West
Rooms
Basement Crawl Space, Finished, Full, Walk-Out Access, With Windows
Main Level Bedrooms 2
Kitchen 1
Interior
Interior Features Dining Room
Heating Electric, Natural Gas, Radiant Floor
Cooling None
Flooring Mixed
Fireplaces Number 2
Fireplaces Type Gas
Fireplace 1
Window Features Insulated Windows
Appliance F/S/W/D, Hot Tub
Laundry In House
Exterior
Exterior Feature Balcony, Balcony/Deck, Fenced, Sprinkler System
Garage Spaces 2.0
Amenities Available Clubhouse, Pool, Recreation Facilities, Secured Entry, Security System, Spa/Hot Tub, Tennis Court(s), Workshop Area
Waterfront 1
Waterfront Description Ocean
View Y/N 1
View Mountain(s), Ocean
Roof Type Tile
Parking Type Driveway, Garage Double
Total Parking Spaces 2
Building
Lot Description Landscaped, No Through Road, Private, Rocky, Rural Setting
Building Description Insulation: Ceiling,Insulation: Walls,Vinyl Siding, Other
Faces West
Foundation Poured Concrete
Sewer Septic System: Common, Sewer To Lot
Water Municipal
Structure Type Insulation: Ceiling,Insulation: Walls,Vinyl Siding
Others
Tax ID 013-572-733
Ownership Freehold/Strata
Pets Description Aquariums, Birds, Caged Mammals, Cats, Dogs, Number Limit
Read Less Info
Want to know what your home might be worth? Contact us for a FREE valuation!

Our team is ready to help you sell your home for the highest possible price ASAP
Bought with RE/MAX Island Properties








