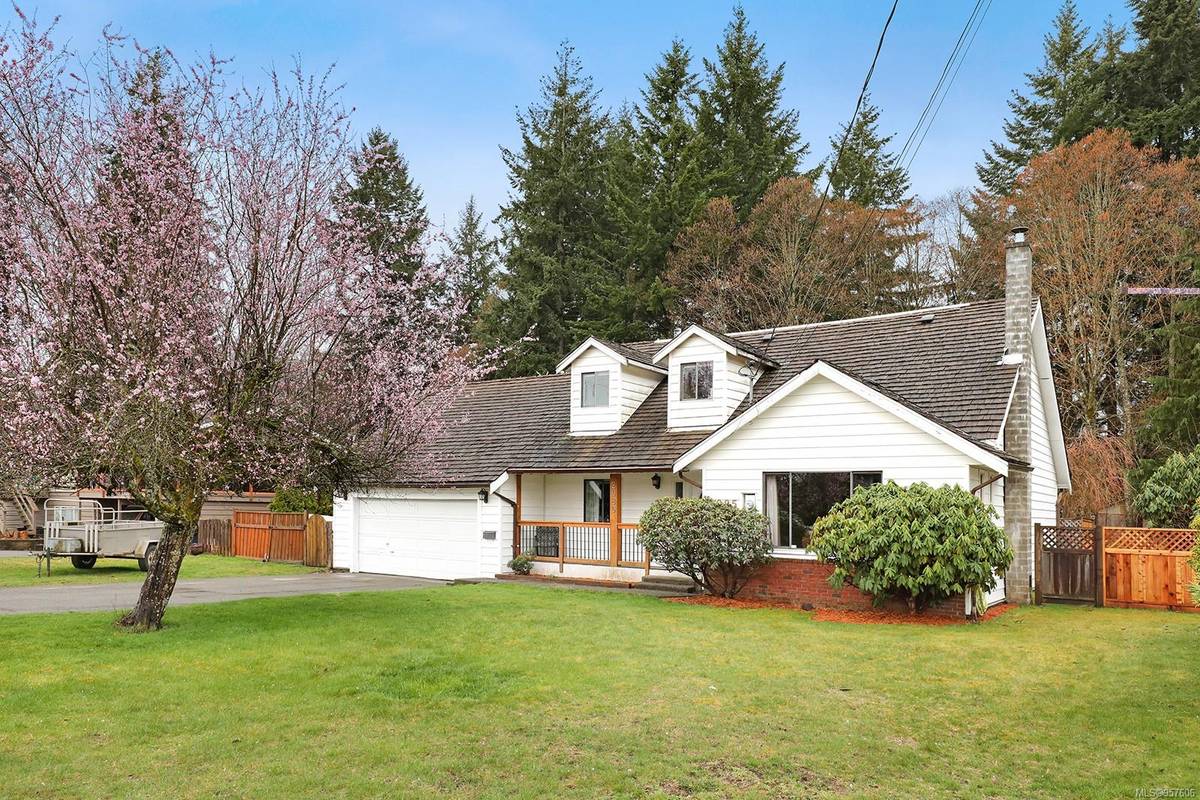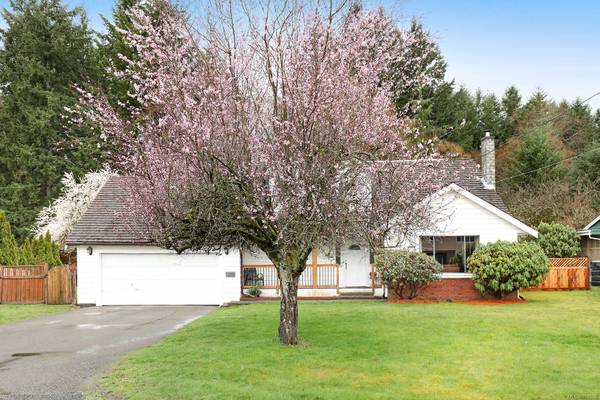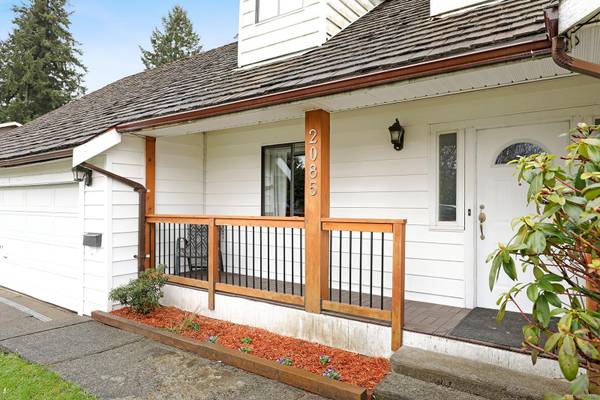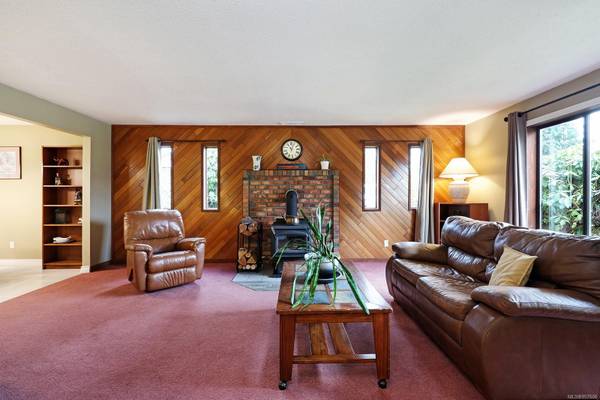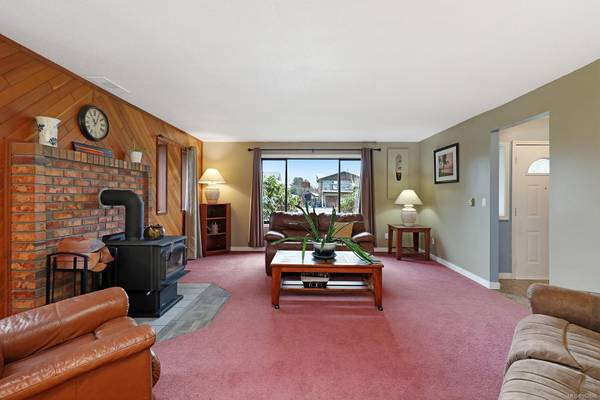$735,000
For more information regarding the value of a property, please contact us for a free consultation.
4 Beds
2 Baths
1,903 SqFt
SOLD DATE : 06/27/2024
Key Details
Sold Price $735,000
Property Type Single Family Home
Sub Type Single Family Detached
Listing Status Sold
Purchase Type For Sale
Square Footage 1,903 sqft
Price per Sqft $386
MLS Listing ID 957606
Sold Date 06/27/24
Style Main Level Entry with Upper Level(s)
Bedrooms 4
Rental Info Unrestricted
Year Built 1985
Annual Tax Amount $5,385
Tax Year 2023
Lot Size 0.270 Acres
Acres 0.27
Property Description
Wonderful 4-bedroom central Courtenay home! First time on the market, 2085 Cousins Ave offers a large 0.27-acre lot, great curb appeal, and a functional layout. With 1900 sq ft and main level living, you will appreciate the generous sized living room with a WETT certified wood stove, a spacious mud/utility room, and excellent access to the patio and backyard from the kitchen. There are 3 bedrooms upstairs and a 4th on the main, plus two nicely renovated bathrooms. There is excellent storage in the double garage and detached storage shed, and the backyard is fully fenced. This large lot offers options for parking your toys, or room to build a shop or studio. The City of Courtenay has planned for significant upgrades to Cousins Ave which includes a sidewalk trail connection, and new surfacing. See the city website for further details.
Location
Province BC
County Courtenay, City Of
Area Cv Courtenay City
Zoning R-2
Direction Northeast
Rooms
Other Rooms Storage Shed
Basement Crawl Space
Main Level Bedrooms 1
Kitchen 1
Interior
Interior Features Dining Room, Storage
Heating Baseboard, Electric
Cooling None
Flooring Carpet, Tile
Fireplaces Number 1
Fireplaces Type Wood Stove
Fireplace 1
Window Features Aluminum Frames
Appliance Dishwasher, F/S/W/D
Laundry None
Exterior
Garage Spaces 2.0
Roof Type Wood
Parking Type Garage Double
Total Parking Spaces 4
Building
Lot Description Central Location, Easy Access, Landscaped, Recreation Nearby, Shopping Nearby, Sidewalk
Building Description Insulation All,Vinyl Siding, Main Level Entry with Upper Level(s)
Faces Northeast
Foundation Poured Concrete
Sewer Sewer Connected
Water Municipal
Additional Building None
Structure Type Insulation All,Vinyl Siding
Others
Restrictions None
Tax ID 004-117-859
Ownership Freehold
Pets Description Aquariums, Birds, Caged Mammals, Cats, Dogs
Read Less Info
Want to know what your home might be worth? Contact us for a FREE valuation!

Our team is ready to help you sell your home for the highest possible price ASAP
Bought with RE/MAX Ocean Pacific Realty (CX)



