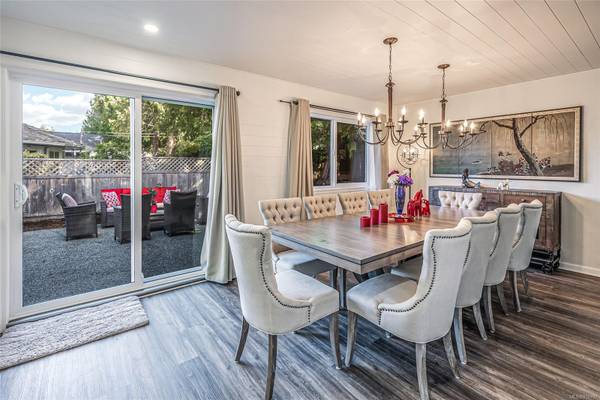$899,000
For more information regarding the value of a property, please contact us for a free consultation.
3 Beds
2 Baths
1,402 SqFt
SOLD DATE : 06/27/2024
Key Details
Sold Price $899,000
Property Type Single Family Home
Sub Type Single Family Detached
Listing Status Sold
Purchase Type For Sale
Square Footage 1,402 sqft
Price per Sqft $641
MLS Listing ID 959797
Sold Date 06/27/24
Style Rancher
Bedrooms 3
Rental Info Unrestricted
Year Built 1989
Annual Tax Amount $3,900
Tax Year 2023
Lot Size 7,405 Sqft
Acres 0.17
Lot Dimensions 77X98
Property Description
Step into this impeccably renovated 3-bedroom, 2-bathroom home nestled in the highly sought-after Sea Wynd Estates neighbourhood, just a short stroll from charming Qualicum Beach village. Meticulously updated in 2019, this residence boasts stylish vinyl plank flooring, central vacuum system, new granite countertops, a durable cedar shake roof, and modern conveniences such as hot water on demand and heated floors in both bathrooms and the laundry room. As you enter, bask in the abundant natural light streaming through the large front window, illuminating this spacious corner property. The primary suite offers a serene retreat with a walk-in closet and a luxurious 4-piece ensuite bath and faces the private backyard. For families seeking convenience and functionality, this home features a double garage, attic storage & a fully fenced backyard complete with a wooden shed, providing ample space for outdoor activities and storage. Close to the beach, restaurants, pool, shopping, and library!
Location
Province BC
County Qualicum Beach, Town Of
Area Pq Qualicum Beach
Zoning R1
Direction East
Rooms
Basement None
Main Level Bedrooms 3
Kitchen 1
Interior
Heating Baseboard, Electric
Cooling None
Flooring Vinyl
Fireplaces Number 1
Fireplaces Type Gas
Equipment Central Vacuum
Fireplace 1
Window Features Vinyl Frames
Appliance F/S/W/D
Laundry In House
Exterior
Exterior Feature Fenced
Garage Spaces 2.0
Roof Type Wood
Handicap Access Wheelchair Friendly
Parking Type Driveway, Garage Double, On Street
Total Parking Spaces 4
Building
Lot Description Central Location, Corner, Quiet Area, Recreation Nearby, Shopping Nearby
Building Description Wood, Rancher
Faces East
Foundation Slab
Sewer Sewer Connected
Water Municipal
Additional Building None
Structure Type Wood
Others
Tax ID 001-053-400
Ownership Freehold
Acceptable Financing None
Listing Terms None
Pets Description Aquariums, Birds, Caged Mammals, Cats, Dogs
Read Less Info
Want to know what your home might be worth? Contact us for a FREE valuation!

Our team is ready to help you sell your home for the highest possible price ASAP
Bought with Royal LePage Nanaimo Realty (NanIsHwyN)








