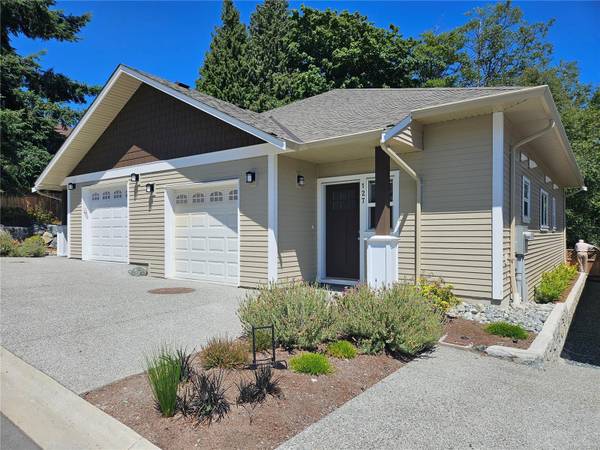$635,000
For more information regarding the value of a property, please contact us for a free consultation.
3 Beds
3 Baths
1,321 SqFt
SOLD DATE : 06/27/2024
Key Details
Sold Price $635,000
Property Type Townhouse
Sub Type Row/Townhouse
Listing Status Sold
Purchase Type For Sale
Square Footage 1,321 sqft
Price per Sqft $480
Subdivision Clearbrook
MLS Listing ID 953882
Sold Date 06/27/24
Style Duplex Side/Side
Bedrooms 3
HOA Fees $278/mo
Rental Info Unrestricted
Year Built 2023
Annual Tax Amount $3,234
Tax Year 2023
Property Description
SAVE THE TAX! No Property Transfer Tax on this Newly constructed home for principal residential purchases! GST IS ALSO INCLUDED in the price! (for qualified purchases). SAVE THOUSANDS OF DOLLARS! BRAND NEW 3 BED, 3 BATH DUPLEX TOWNHOUSE with a GARAGE! Ideal for retirees or first-time buyers. A 2-level, end unit with 2 MASTER BEDROOMS (Master on the Main floor & upper level too) featuring ensuites and walk-in closets. Perfect for a home office. Stunning finishes, open concept design, modern lighting, Tile & Laminate flooring. Electric fireplace complemented by a convenient slider leading to a private back deck & patio. Gourmet kitchen with quartz countertops. New Stainless Appliances. Affordable living! Pet-friendly (2 dogs & 2 cats, no size restrictions). Close to transit, Sooke Town Core. Full 2-5-10 New Home Warranty
Location
Province BC
County Capital Regional District
Area Sk Sooke Vill Core
Direction West
Rooms
Basement None
Main Level Bedrooms 2
Kitchen 1
Interior
Interior Features Closet Organizer, Dining/Living Combo
Heating Baseboard, Electric
Cooling None
Flooring Laminate, Tile
Fireplaces Number 1
Fireplaces Type Electric, Living Room
Fireplace 1
Window Features Blinds,Vinyl Frames
Appliance Microwave, Oven/Range Electric, Refrigerator
Laundry In House
Exterior
Exterior Feature Balcony/Patio, Fencing: Partial
Garage Spaces 1.0
Utilities Available Cable To Lot, Compost, Electricity To Lot, Garbage, Phone To Lot, Recycling, Underground Utilities
Amenities Available Common Area, Private Drive/Road, Street Lighting
Roof Type Asphalt Shingle
Handicap Access Accessible Entrance, Ground Level Main Floor
Total Parking Spaces 2
Building
Lot Description Irregular Lot
Building Description Cement Fibre,Frame Wood,Vinyl Siding, Duplex Side/Side
Faces West
Story 2
Foundation Slab
Sewer Sewer Connected
Water Municipal
Architectural Style West Coast
Structure Type Cement Fibre,Frame Wood,Vinyl Siding
Others
HOA Fee Include Garbage Removal,Insurance,Maintenance Structure,Property Management
Tax ID 031-731-678
Ownership Freehold/Strata
Pets Allowed Aquariums, Birds, Caged Mammals, Cats, Dogs, Number Limit
Read Less Info
Want to know what your home might be worth? Contact us for a FREE valuation!

Our team is ready to help you sell your home for the highest possible price ASAP
Bought with RE/MAX Generation








