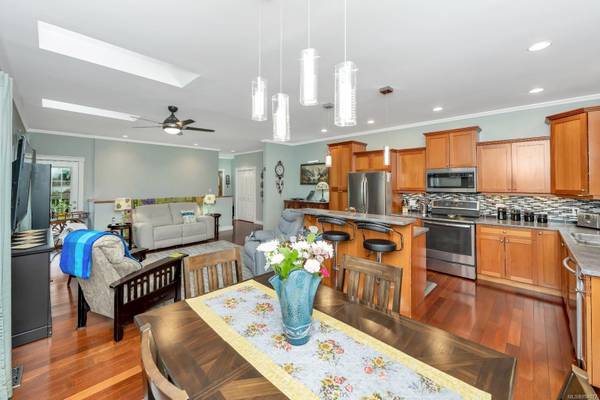$1,025,000
For more information regarding the value of a property, please contact us for a free consultation.
4 Beds
3 Baths
2,988 SqFt
SOLD DATE : 06/27/2024
Key Details
Sold Price $1,025,000
Property Type Single Family Home
Sub Type Single Family Detached
Listing Status Sold
Purchase Type For Sale
Square Footage 2,988 sqft
Price per Sqft $343
Subdivision Mill Springs
MLS Listing ID 954077
Sold Date 06/27/24
Style Main Level Entry with Lower Level(s)
Bedrooms 4
HOA Fees $10/mo
Rental Info Unrestricted
Year Built 2005
Annual Tax Amount $5,062
Tax Year 2023
Lot Size 8,712 Sqft
Acres 0.2
Property Description
Great package in popular Mill Springs. This main level with a walk-out basement home is nestled on a sleepy road, which backs onto a forested area. Upstairs, you have an open-concept floor plan and a spacious den that could be used as an additional 3rd bedroom or office upstairs. The Primary bedroom is spacious with over-height recessed ceilings and a 4 pc ensuite with a separate bathtub design. Downstairs, there is a hidden wine room and storage area. Enjoy the brightness downstairs. It is currently set up for additional accommodation if you need it or want to continue using it as a living space. If required, options are available to add an extra bedroom downstairs; separate laundry is in place. The flat backyard has green space for pets and a nice storage shed. The ocean is just a 15-minute walk away. With this prime location, the commute is just 25 minutes to Langford. This might be the perfect fit if you are looking for a great family home and room for the in-laws or growing teens.
Location
Province BC
County Cowichan Valley Regional District
Area Ml Mill Bay
Zoning R-3
Direction South
Rooms
Basement Finished, Walk-Out Access, With Windows
Main Level Bedrooms 3
Kitchen 2
Interior
Interior Features Storage
Heating Heat Pump
Cooling Air Conditioning
Fireplaces Number 1
Fireplaces Type Gas
Fireplace 1
Laundry In House
Exterior
Garage Spaces 2.0
Roof Type Fibreglass Shingle
Handicap Access Ground Level Main Floor, Primary Bedroom on Main
Parking Type Garage Double
Total Parking Spaces 2
Building
Lot Description Marina Nearby, Park Setting, Quiet Area
Building Description Cement Fibre,Frame Wood,Insulation: Ceiling,Insulation: Walls, Main Level Entry with Lower Level(s)
Faces South
Story 2
Foundation Poured Concrete
Sewer Sewer Connected
Water Regional/Improvement District
Architectural Style Arts & Crafts
Additional Building Exists
Structure Type Cement Fibre,Frame Wood,Insulation: Ceiling,Insulation: Walls
Others
Tax ID 026-185-831
Ownership Freehold/Strata
Pets Description Aquariums, Birds, Caged Mammals, Cats, Dogs
Read Less Info
Want to know what your home might be worth? Contact us for a FREE valuation!

Our team is ready to help you sell your home for the highest possible price ASAP
Bought with Royal LePage Coast Capital - Chatterton








