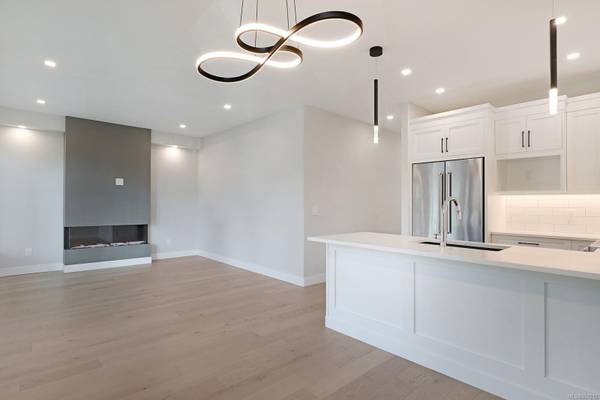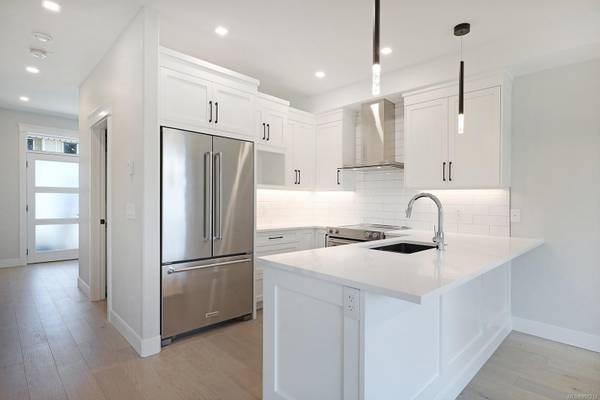$717,000
For more information regarding the value of a property, please contact us for a free consultation.
3 Beds
3 Baths
1,353 SqFt
SOLD DATE : 06/27/2024
Key Details
Sold Price $717,000
Property Type Townhouse
Sub Type Row/Townhouse
Listing Status Sold
Purchase Type For Sale
Square Footage 1,353 sqft
Price per Sqft $529
MLS Listing ID 957212
Sold Date 06/27/24
Style Main Level Entry with Upper Level(s)
Bedrooms 3
HOA Fees $258/mo
Rental Info Unrestricted
Year Built 2023
Tax Year 2023
Lot Size 1,306 Sqft
Acres 0.03
Property Description
Brand new and the GST has been paid! Cypress Grove is Comox’s newest townhome development located within walking distance to coffee shops, restaurants, the Comox Recreation Centre, and downtown shopping. Cypress Grove was built with a modern flare and offers high end finishings including in-floor radiant heat on both levels, hot water on demand, hardwood and 9ft ceilings on the main floor, stunning cabinetry with quartz counters, custom tile ensuite shower, and designer lighting. The floor plan is extremely functional and offers main level living, 3 bedrooms with upstairs laundry, and 3 bathrooms. There is a generous single garage, and one of the best parts is the private fully fenced backyard which allows you privacy and additional entertaining space. Beautiful appliance package and window coverings are included; this is turn-key!
Location
Province BC
County Comox, Town Of
Area Cv Comox (Town Of)
Zoning CD29
Direction North
Rooms
Basement None
Kitchen 1
Interior
Interior Features Closet Organizer, Dining/Living Combo
Heating Heat Recovery, Natural Gas, Radiant Floor
Cooling None
Flooring Carpet, Hardwood, Tile
Fireplaces Number 1
Fireplaces Type Electric
Equipment Electric Garage Door Opener
Fireplace 1
Window Features Blinds,Insulated Windows,Screens,Window Coverings
Appliance Dishwasher, F/S/W/D
Laundry In Unit
Exterior
Exterior Feature Balcony/Deck, Fencing: Full
Garage Spaces 1.0
Roof Type Asphalt Shingle
Parking Type Driveway, Garage
Total Parking Spaces 1
Building
Lot Description Central Location, Easy Access, Family-Oriented Neighbourhood, Irrigation Sprinkler(s), Landscaped, Marina Nearby, Near Golf Course, Recreation Nearby, Shopping Nearby
Building Description Cement Fibre,Insulation All,Stone, Main Level Entry with Upper Level(s)
Faces North
Story 2
Foundation Poured Concrete
Sewer Sewer Connected
Water Municipal
Additional Building None
Structure Type Cement Fibre,Insulation All,Stone
Others
HOA Fee Include Insurance,Maintenance Grounds,Maintenance Structure,Property Management
Restrictions Restrictive Covenants
Tax ID 032-014-589
Ownership Freehold/Strata
Pets Description Cats, Dogs, Number Limit
Read Less Info
Want to know what your home might be worth? Contact us for a FREE valuation!

Our team is ready to help you sell your home for the highest possible price ASAP
Bought with Royal LePage-Comox Valley (CV)








