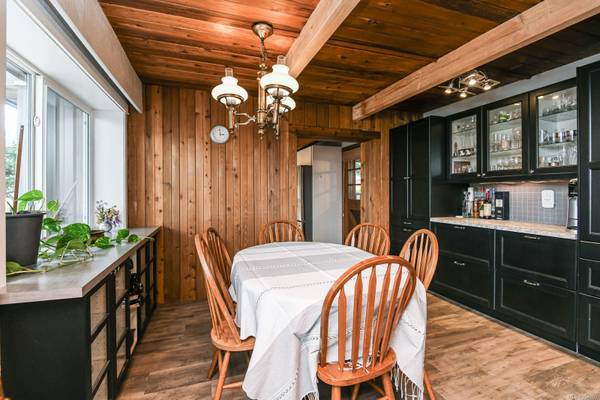$945,000
For more information regarding the value of a property, please contact us for a free consultation.
3 Beds
2 Baths
1,859 SqFt
SOLD DATE : 06/27/2024
Key Details
Sold Price $945,000
Property Type Single Family Home
Sub Type Single Family Detached
Listing Status Sold
Purchase Type For Sale
Square Footage 1,859 sqft
Price per Sqft $508
MLS Listing ID 954900
Sold Date 06/27/24
Style Main Level Entry with Lower Level(s)
Bedrooms 3
Rental Info Unrestricted
Year Built 1962
Annual Tax Amount $2,763
Tax Year 2021
Lot Size 0.320 Acres
Acres 0.32
Property Description
This is a nicely updated, walk-out rancher, with ocean views, in the heart of Comox. Situated on .32 acres, the back yard has a private park like setting fronting another street and the possibility for subdividing. The main level entry is approximately 1200 sqft, with 2 bedrooms and a 4pce bath. The kitchen, living room and dining room all face west with a fantastic view to the harbour and Beaufort Mountain range. Glass doors off the kitchen lead to a private, sun baked deck. Large confers provide some shade on those hot summer evenings. The walk out basement has another large bedroom and 3 piece bath. There is also an in house shop, family room and lots of storage. The home has had some nice updates in the last few years, including metal insulated siding, new windows, kitchen and bathrooms. As well as a new hot water tank, and flooring. Built in 1962 the owners have maintained the charm and integrity of this classic home, while updating to make it more efficient and comfortable.
Location
Province BC
County Comox, Town Of
Area Cv Comox (Town Of)
Direction Northeast
Rooms
Basement Finished, Walk-Out Access
Main Level Bedrooms 2
Kitchen 1
Interior
Interior Features Dining/Living Combo, Eating Area
Heating Forced Air, Natural Gas
Cooling None
Flooring Mixed
Fireplaces Number 1
Fireplaces Type Insert, Wood Burning
Fireplace 1
Appliance F/S/W/D
Laundry In House
Exterior
Exterior Feature Balcony/Deck, Garden, Low Maintenance Yard
Carport Spaces 1
Utilities Available Cable To Lot, Electricity To Lot, Garbage, Natural Gas To Lot, Phone To Lot
View Y/N 1
View Mountain(s)
Roof Type Asphalt Torch On
Handicap Access Primary Bedroom on Main
Parking Type Additional, Carport, Driveway, On Street
Total Parking Spaces 4
Building
Lot Description Central Location, Easy Access, Family-Oriented Neighbourhood, Landscaped, Marina Nearby, Park Setting, Private, Quiet Area, Recreation Nearby, Rectangular Lot
Building Description Insulation: Ceiling,Insulation: Walls,Metal Siding, Main Level Entry with Lower Level(s)
Faces Northeast
Foundation Block
Sewer Sewer Connected
Water Municipal
Architectural Style Contemporary
Structure Type Insulation: Ceiling,Insulation: Walls,Metal Siding
Others
Tax ID 016-390-539
Ownership Freehold
Acceptable Financing Must Be Paid Off
Listing Terms Must Be Paid Off
Pets Description Aquariums, Birds, Caged Mammals, Cats, Dogs
Read Less Info
Want to know what your home might be worth? Contact us for a FREE valuation!

Our team is ready to help you sell your home for the highest possible price ASAP
Bought with RE/MAX Check Realty








