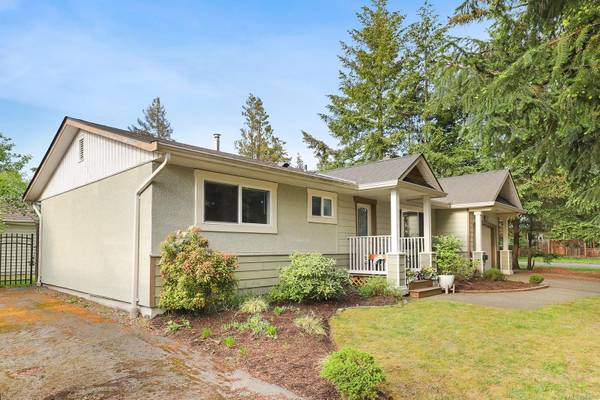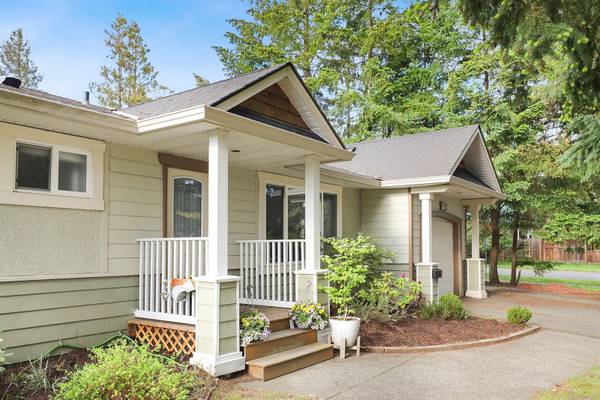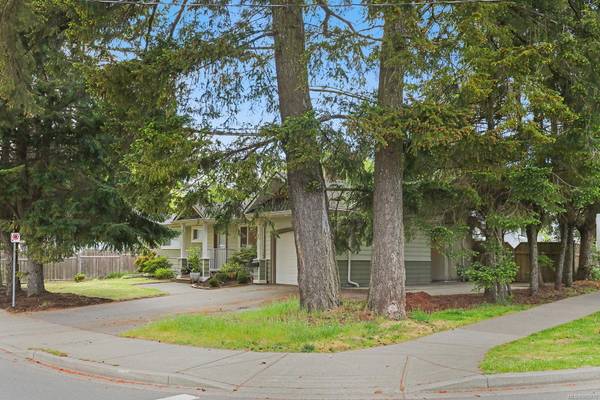$617,900
For more information regarding the value of a property, please contact us for a free consultation.
2 Beds
2 Baths
1,004 SqFt
SOLD DATE : 06/28/2024
Key Details
Sold Price $617,900
Property Type Single Family Home
Sub Type Single Family Detached
Listing Status Sold
Purchase Type For Sale
Square Footage 1,004 sqft
Price per Sqft $615
MLS Listing ID 965976
Sold Date 06/28/24
Style Rancher
Bedrooms 2
Rental Info Unrestricted
Year Built 1969
Annual Tax Amount $4,112
Tax Year 2023
Lot Size 6,969 Sqft
Acres 0.16
Property Description
Cute Comox rancher close to downtown, ready for your design and renovation ideas! 1804 Robb Ave is situated on a corner lot in a prime location only 700m from the shops and restaurants on Comox Ave and two blocks from the recreation centre and tennis courts. This home offers two bedrooms, with room for a third with a garage conversion, two washrooms including a 2-piece ensuite, bamboo flooring in the main areas and a gas fireplace. Several projects are complete including vinyl windows, newer gas hot water tank, and the roof, roof sheathing, and attic insulation were all replaced in 2021. The home is efficient and economical to run thanks to upgrades and the natural gas forced air furnace. The backyard feels private, is fully fenced, and offers a covered patio, garden shed, and room to garden. There are two driveways, room to park a boat or trailer, and a single garage for excellent storage. This is a rare opportunity to get into this location at such a fantastic price!
Location
Province BC
County Comox, Town Of
Area Cv Comox (Town Of)
Zoning R1
Direction South
Rooms
Other Rooms Storage Shed
Basement Crawl Space
Main Level Bedrooms 2
Kitchen 1
Interior
Interior Features Dining Room
Heating Forced Air, Natural Gas
Cooling None
Flooring Carpet, Tile, Wood
Fireplaces Number 1
Fireplaces Type Gas
Fireplace 1
Window Features Insulated Windows
Appliance Dishwasher, F/S/W/D
Laundry In House
Exterior
Exterior Feature Balcony/Deck, Fencing: Full, Garden, Low Maintenance Yard
Garage Spaces 1.0
Roof Type Asphalt Shingle
Parking Type Garage, Open, RV Access/Parking
Total Parking Spaces 4
Building
Lot Description Central Location, Corner, Easy Access, Landscaped, Level, Marina Nearby, Near Golf Course, Quiet Area, Recreation Nearby, Shopping Nearby, Sidewalk, Southern Exposure
Building Description Cement Fibre,Insulation All,Stucco, Rancher
Faces South
Foundation Poured Concrete
Sewer Sewer Connected
Water Municipal
Additional Building None
Structure Type Cement Fibre,Insulation All,Stucco
Others
Restrictions None
Tax ID 001-243-942
Ownership Freehold
Pets Description Aquariums, Birds, Caged Mammals, Cats, Dogs
Read Less Info
Want to know what your home might be worth? Contact us for a FREE valuation!

Our team is ready to help you sell your home for the highest possible price ASAP
Bought with Oakwyn Realty Ltd. (NA)








