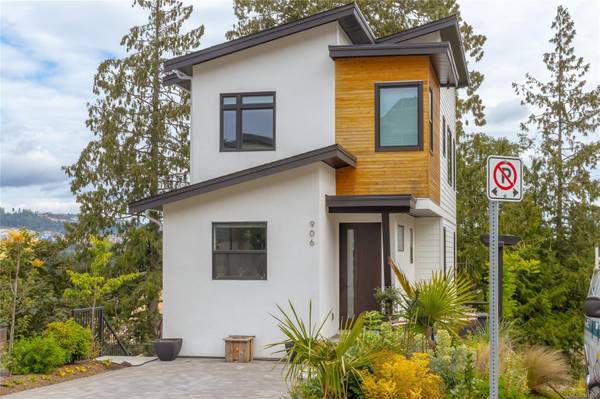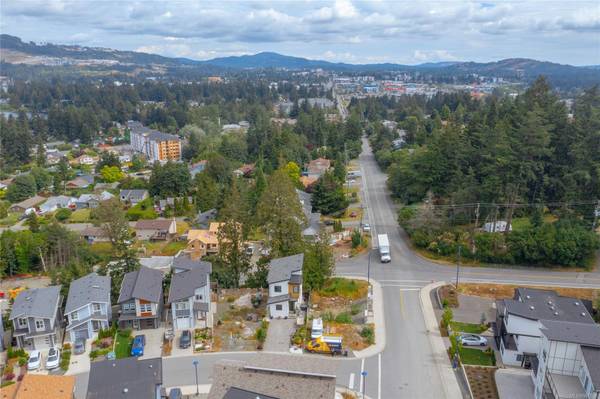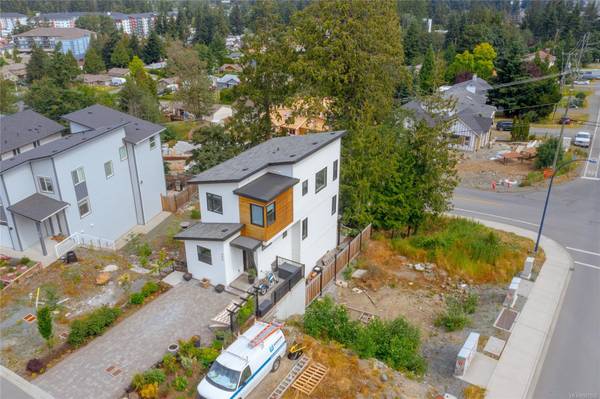$950,000
For more information regarding the value of a property, please contact us for a free consultation.
3 Beds
4 Baths
2,075 SqFt
SOLD DATE : 06/28/2024
Key Details
Sold Price $950,000
Property Type Single Family Home
Sub Type Single Family Detached
Listing Status Sold
Purchase Type For Sale
Square Footage 2,075 sqft
Price per Sqft $457
MLS Listing ID 960550
Sold Date 06/28/24
Style Main Level Entry with Lower/Upper Lvl(s)
Bedrooms 3
Rental Info Unrestricted
Year Built 2020
Annual Tax Amount $3,768
Tax Year 2023
Lot Size 2,613 Sqft
Acres 0.06
Property Sub-Type Single Family Detached
Property Description
Builders Own Custom! This 2020 Built 3 bed, 4 bath, 2000+sqft, 3 story immaculate home features great finishings. 1 bedroom in-Law suite down, sits on a no-thru road. Southeast facing balcony/patio on each floor provides abundant natural sunlight. As you walk in, be ready to be impressed by the open Gourmet kitchen &island that flow into formal dining;built-in surround sound is ideal for entertaining. Livingroom features a smartly done gas fireplace& steps out to sundeck for BBQ. Upstairs has 3 bedrooms & laundry. Master bedroom offers a walk-in closet&3 piece ensuite, w./private Juliet deck to enjoy your morning coffee. Down has large family area with another gas fp, BRAND NEW 3 piece bath, and kitchen in ( rent $2000)Hot tub electrical put in! Roughed-in EV charger in driveway! Home Warranty! Walking distance to parks, trails&schools, mins to Westshore town, lakes, golf & all amenities. Well cared w./owners' ingenuity throughout. New flooring!
Location
Province BC
County Capital Regional District
Area La Walfred
Zoning CD13
Direction Southeast
Rooms
Basement Full, Partially Finished, Walk-Out Access, With Windows
Kitchen 2
Interior
Interior Features Closet Organizer, Dining/Living Combo, Eating Area
Heating Heat Pump, Natural Gas
Cooling Air Conditioning
Flooring Wood
Fireplaces Number 2
Fireplaces Type Gas, Living Room
Fireplace 1
Window Features Vinyl Frames
Appliance Dishwasher, F/S/W/D
Laundry In House
Exterior
Exterior Feature Balcony, Balcony/Deck, Fenced, Low Maintenance Yard
Utilities Available Natural Gas To Lot
View Y/N 1
View Mountain(s)
Roof Type Asphalt Shingle
Handicap Access Ground Level Main Floor
Total Parking Spaces 3
Building
Lot Description Cul-de-sac, Family-Oriented Neighbourhood
Building Description Cement Fibre,Wood, Main Level Entry with Lower/Upper Lvl(s)
Faces Southeast
Foundation Poured Concrete
Sewer Sewer Connected
Water Municipal
Additional Building Exists
Structure Type Cement Fibre,Wood
Others
Tax ID 030-360-978
Ownership Freehold
Acceptable Financing Purchaser To Finance
Listing Terms Purchaser To Finance
Pets Allowed Aquariums, Birds, Caged Mammals, Cats, Dogs
Read Less Info
Want to know what your home might be worth? Contact us for a FREE valuation!

Our team is ready to help you sell your home for the highest possible price ASAP
Bought with Pemberton Holmes - Cloverdale







