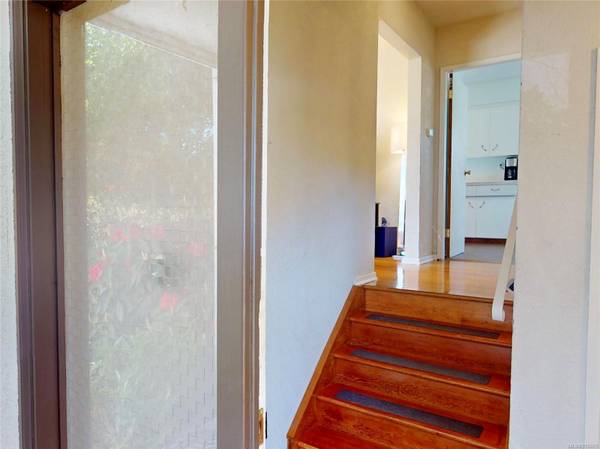$960,000
For more information regarding the value of a property, please contact us for a free consultation.
3 Beds
2 Baths
2,053 SqFt
SOLD DATE : 06/28/2024
Key Details
Sold Price $960,000
Property Type Single Family Home
Sub Type Single Family Detached
Listing Status Sold
Purchase Type For Sale
Square Footage 2,053 sqft
Price per Sqft $467
MLS Listing ID 956065
Sold Date 06/28/24
Style Split Level
Bedrooms 3
Rental Info Unrestricted
Year Built 1962
Annual Tax Amount $5,479
Tax Year 2023
Lot Size 9,583 Sqft
Acres 0.22
Lot Dimensions 80 ft wide x 121 ft deep
Property Description
This wonderful family residence is eagerly awaiting its new owners, offering a functional floor plan with ample space for everyone. Boasting 3 bedrooms and 2 full bathrooms, there's plenty of room for your family to flourish and grow. Step into a bright and airy living room, complete with a cozy gas fireplace and beautiful Oak hardwood floors. The lower level provides even more space with a generous family room, large sunroom, convenient laundry area, workshop, and ample storage. Outside, you'll find a covered patio area for all season BBQ'ing spacious, fully fenced backyard, perfect for children and pets to play safely. The yard also features a well-maintained shed and a charming chicken coop, adding a touch of country living to your urban oasis. There's even parking for your RV! U/G irrigation. Situated on a peaceful cul-de-sac near Rockheights Middle School and Highrock Park, the location is simply unbeatable. Don’t miss this opportunity to make this house your own slice of paradise
Location
Province BC
County Capital Regional District
Area Es Rockheights
Direction Southwest
Rooms
Other Rooms Storage Shed
Basement Crawl Space
Kitchen 1
Interior
Interior Features Breakfast Nook, Dining/Living Combo, Storage, Workshop
Heating Baseboard, Electric, Forced Air, Natural Gas
Cooling None
Flooring Carpet, Hardwood, Laminate, Linoleum, Mixed, Tile
Fireplaces Number 1
Fireplaces Type Gas, Living Room
Fireplace 1
Window Features Aluminum Frames,Bay Window(s),Screens,Vinyl Frames,Window Coverings
Appliance Built-in Range, Dishwasher, Dryer, Microwave, Oven Built-In, Oven/Range Gas, Range Hood, Washer
Laundry In House
Exterior
Exterior Feature Balcony/Patio, Fencing: Full, Garden, Sprinkler System
Carport Spaces 1
Roof Type Asphalt Shingle
Parking Type Carport, Driveway, RV Access/Parking
Total Parking Spaces 1
Building
Lot Description Family-Oriented Neighbourhood, Level, Private, Rectangular Lot
Building Description Frame Wood,Insulation: Ceiling,Insulation: Walls,Stucco,Vinyl Siding, Split Level
Faces Southwest
Foundation Poured Concrete
Sewer Sewer Connected
Water Municipal
Structure Type Frame Wood,Insulation: Ceiling,Insulation: Walls,Stucco,Vinyl Siding
Others
Restrictions None
Tax ID 004-207-041
Ownership Freehold
Acceptable Financing Purchaser To Finance
Listing Terms Purchaser To Finance
Pets Description Aquariums, Birds, Caged Mammals, Cats, Dogs
Read Less Info
Want to know what your home might be worth? Contact us for a FREE valuation!

Our team is ready to help you sell your home for the highest possible price ASAP
Bought with Royal LePage Coast Capital - Oak Bay








